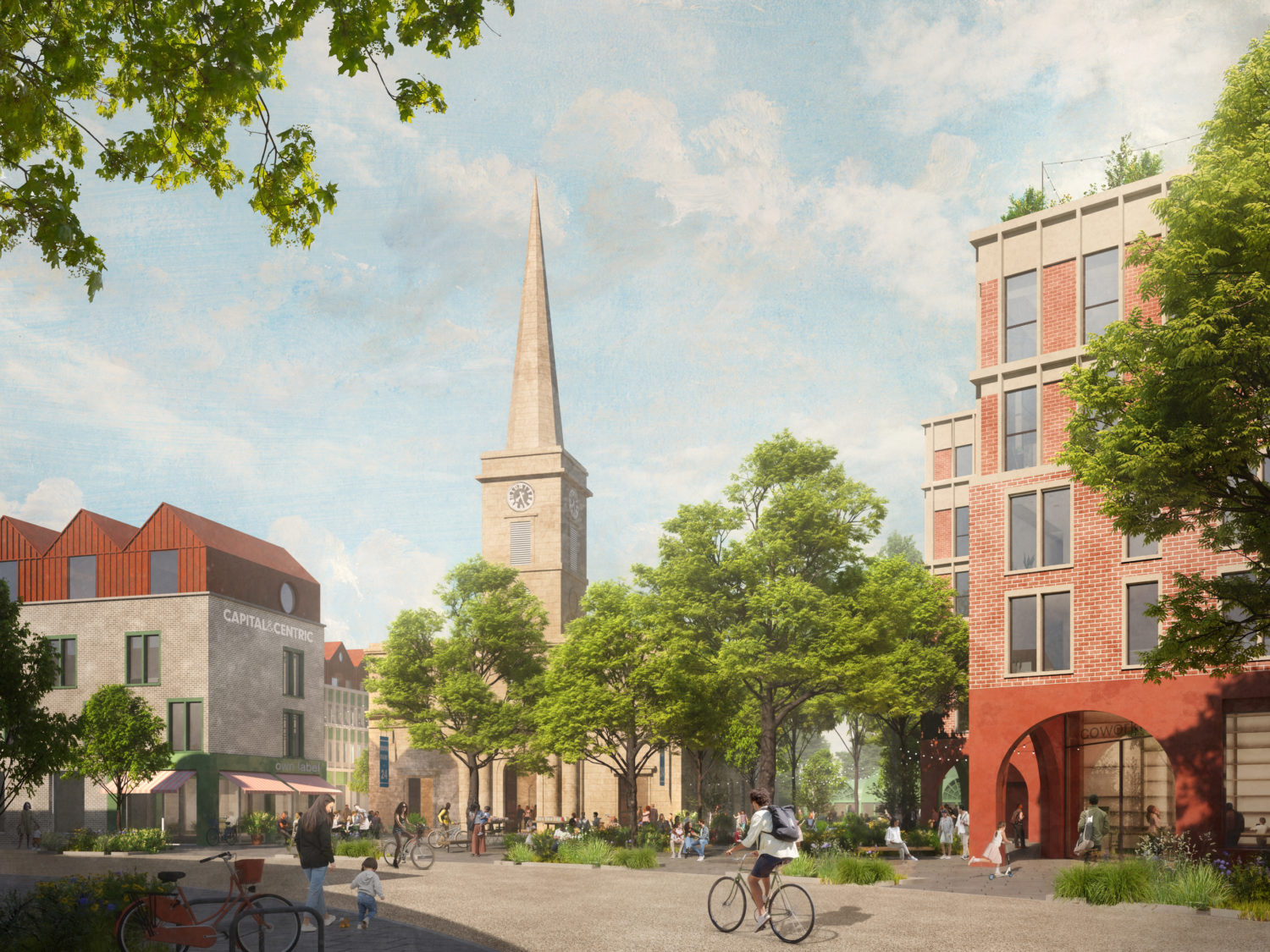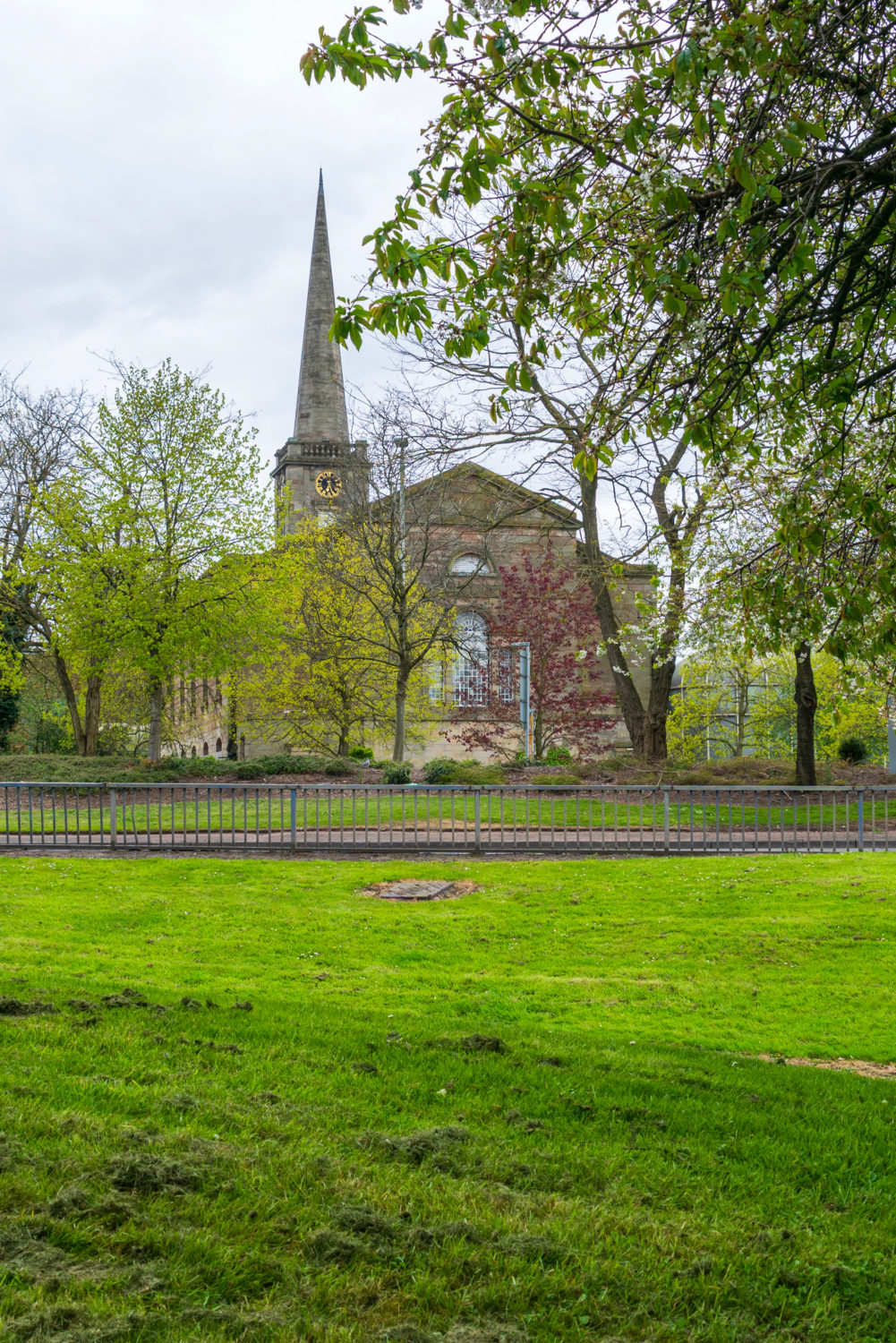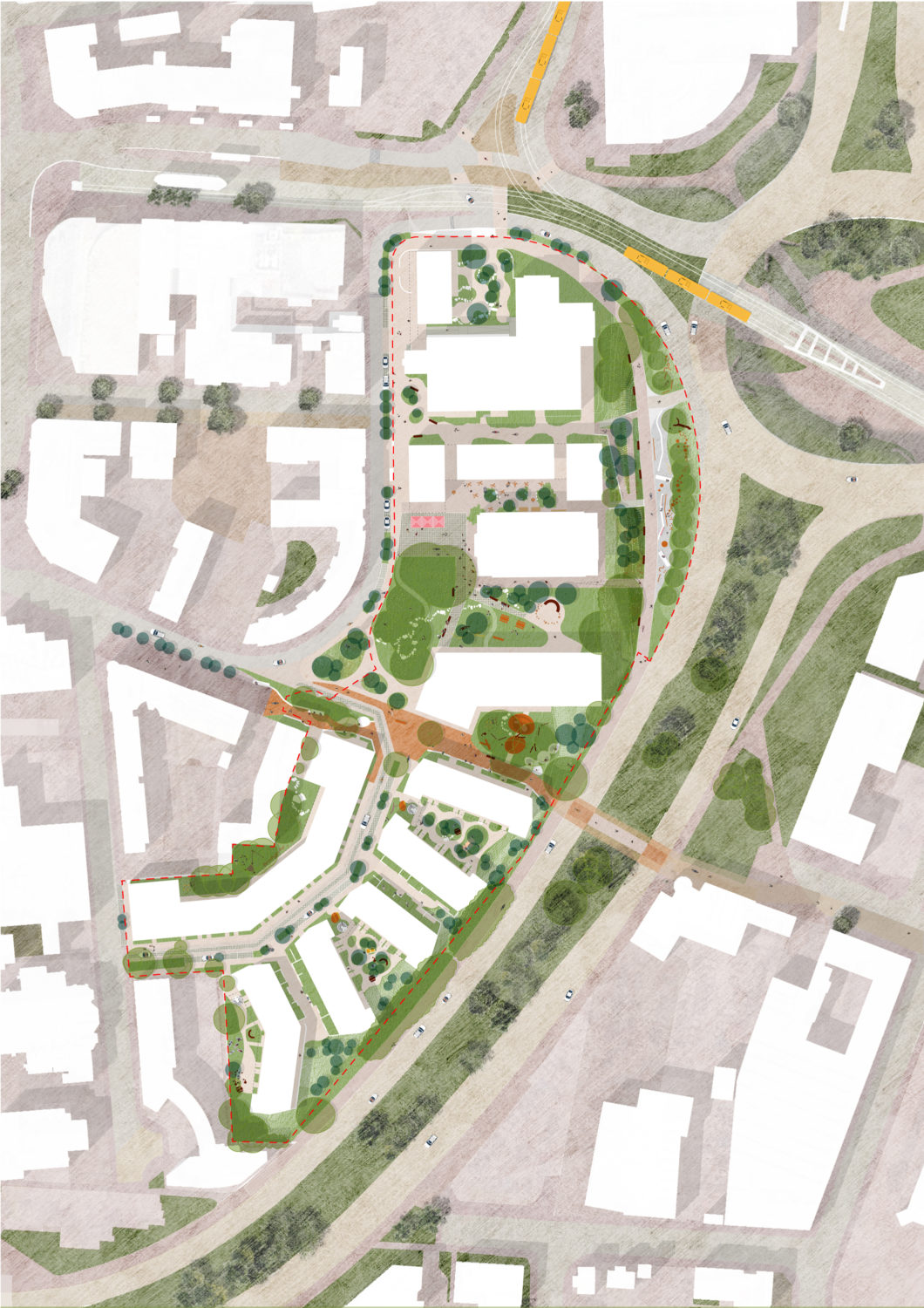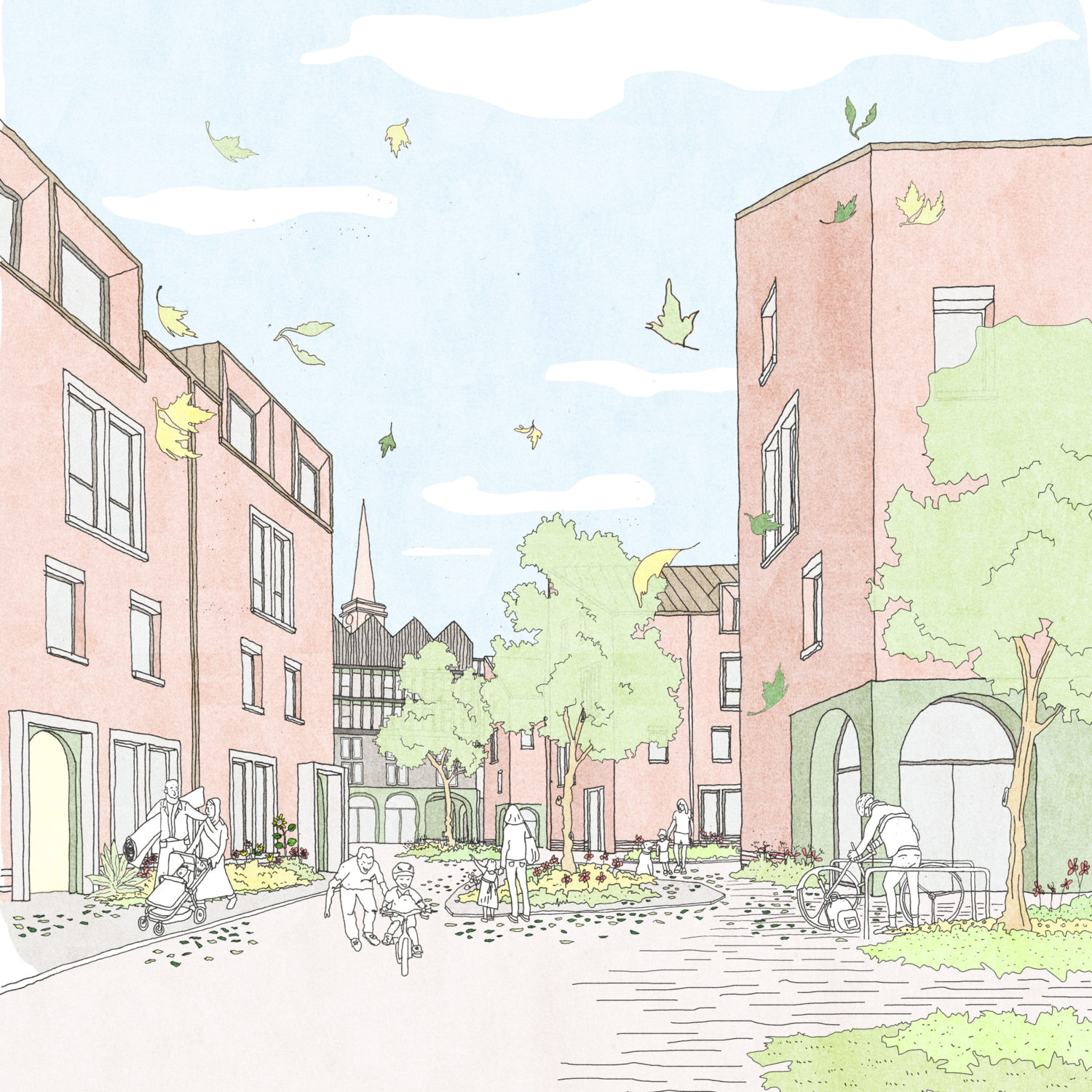Wolverhampton St George’s transforms a redundant two hectare brownfield site into a new city centre neighbourhood.
Periscope, in collaboration with Mikhail Riches, won the project following a national design competition organised by the RIBA. The process included a community engagement day with young designers and public presentations to residents and key decision-makers across Wolverhampton.

Computer generated image of the northern neighbourhood around the existing church
Our proposal addresses a series of urban challenges: a significant lack of green space in Wolverhampton, addressing the physical barrier created by the four-lane Ring Road, which currently severs the city centre and the sensitive repurposing of the Grade II-listed St George’s Church and the existing Sainsbury’s building.

Photograph of St George's church
A new linear park will run along the edge of the site, forming a green buffer between the neighbourhood and the traffic beyond. In the short term, the park mitigates noise and visually screens the Ring Road from the new homes; in the long term, the vision is more ambitious, gradually expanding the park and phasing out the road entirely, making way for the largest green space in the city. The park is supported by network of playable streets, reconnecting historic routes disrupted by the Ring Road and encouraging active travel with the aim of creating a traffic-free neighbourhood. A necklace of secret gardens - designed to be stumbled upon or gradually revealed - stitch the neighbourhood together, adding a sense of delight and discovery.

Computer drawn site section
Alongside a resilient landscape, the project addresses embodied carbon by retaining and reimagining the church and the supermarket building. The adaptive reuse of the grade II St George’s Church will be shaped in collaboration with the local community, ensuring it remains a valuable and flexible asset for future generations.
Wolverhampton St Georges presents an opportunity to reimagine the city centre, creating a vibrant, sustainable neighbourhood that integrates heritage and green spaces.

Illustrative Masterplan in digital media

Collage view of the proposed southern neighbourhood (Mikhail Riches)
| Client | Capital & Centric |
| Year | 2024 |
| Project Value | Confidential |
| Sector | Public Realm / Masterplan / Mixed use |
| Service | Landscape Architecture / Architecture / Masterplanning |
| Collaborators | Mikhail Riches |