The Phoenix will be a new, exponentially sustainable neighbourhood on the site of John Every’s Ironworks in Lewes, East Sussex.
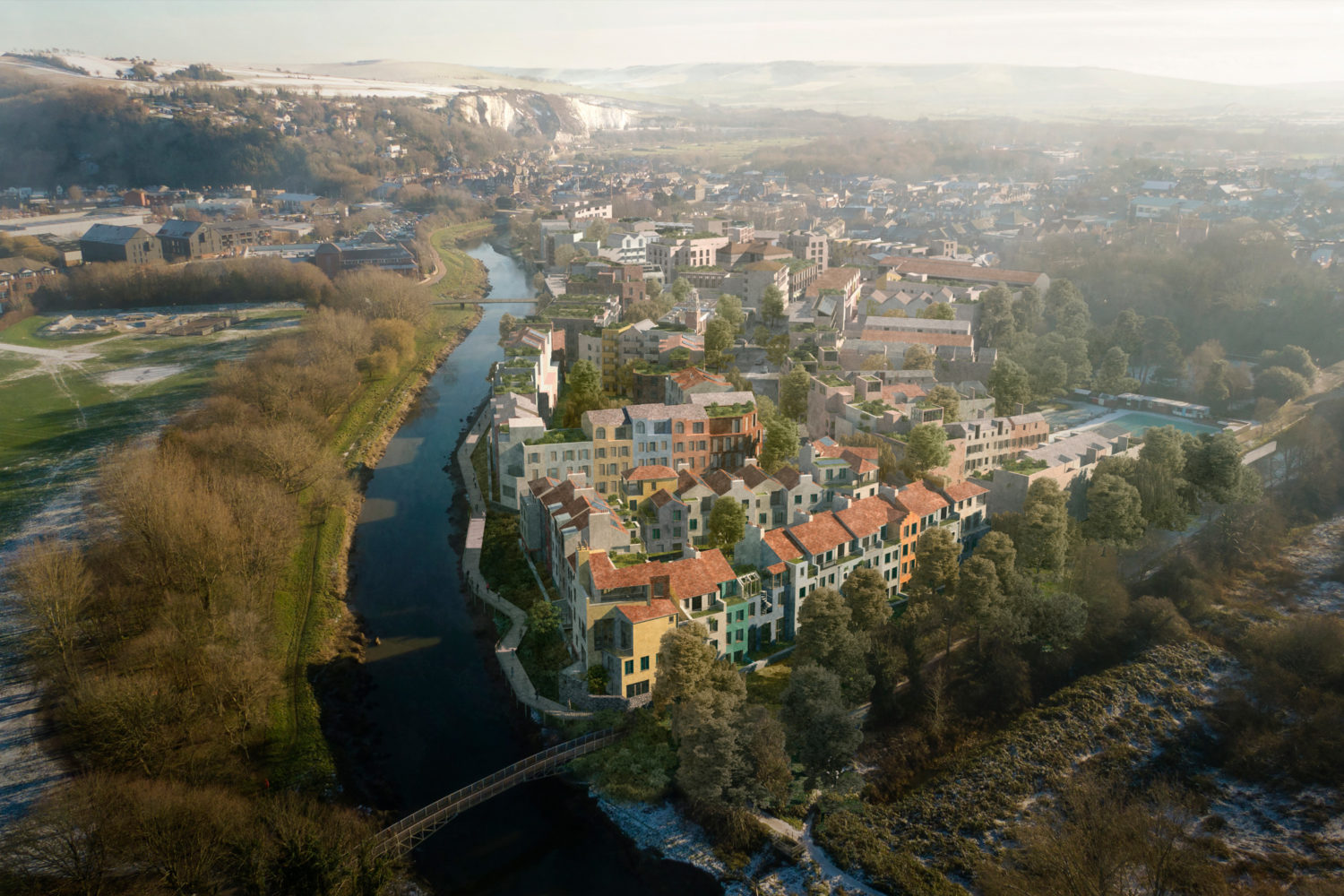
Computer generated overhead view showing Parcel 1 and Willey's bridge in the foreground
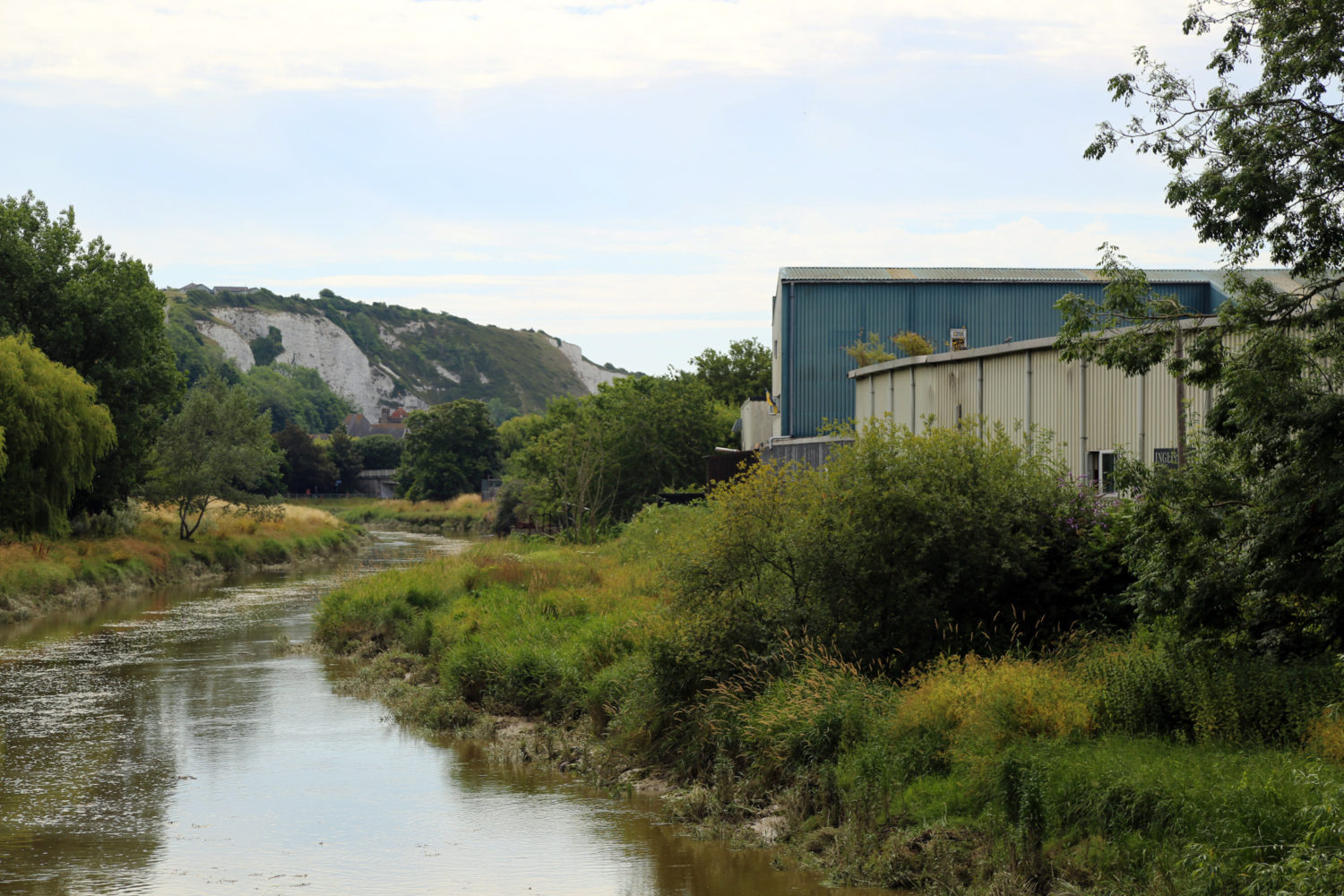
The River Ouse, chalk cliffs and The Phoenix (Photograph by Human Nature)
Periscope’s role is the Masterplan Design Lead, coordinating the Integrated Design Team. The practice is also designing the public realm & landscape, the adaptive reuse of two heritage structures and the Co-Mobility Hub.
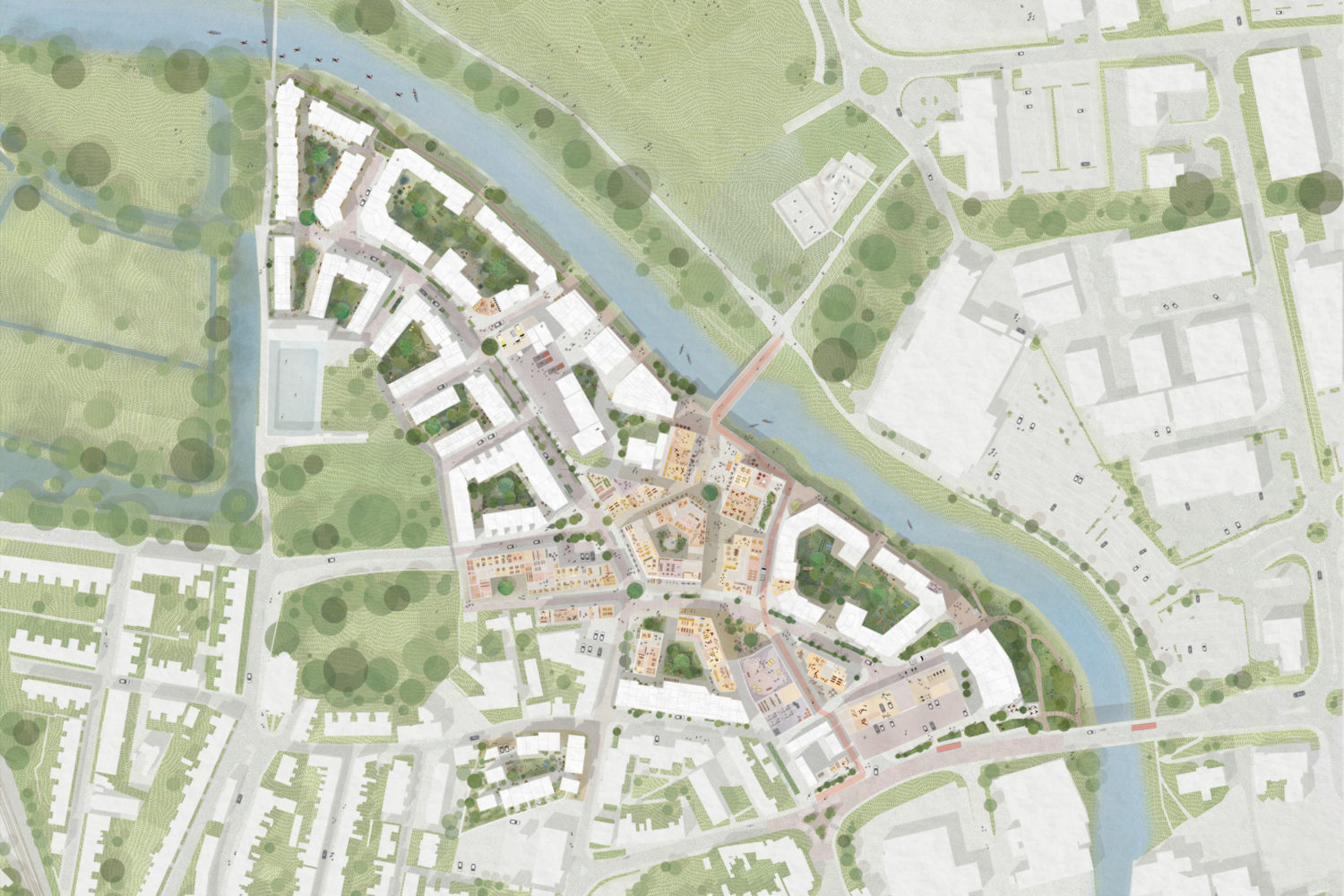
Masterplan drawing
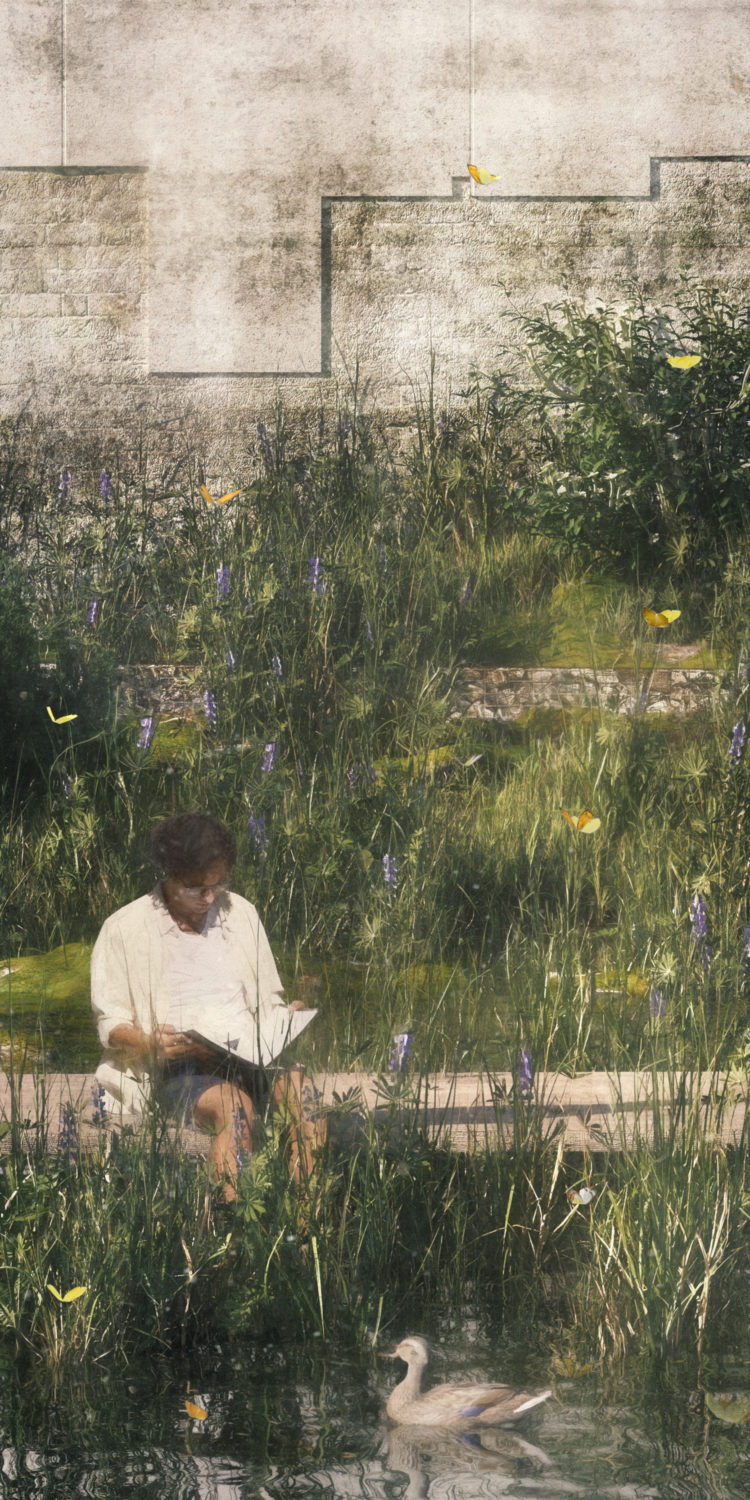
Computer collage of waterfront boardwalk with new flood wall
The project is situated in the floodplain on a contaminated 7.9ha brownfield site at the edge of Lewes town centre. The town’s three adjacent conservation areas and over 50 listed buildings provide a unique context but, combined with the site constraints and South Downs National Park (SDNP) setting, make for one of the most challenging and sensitive development environments in the UK.
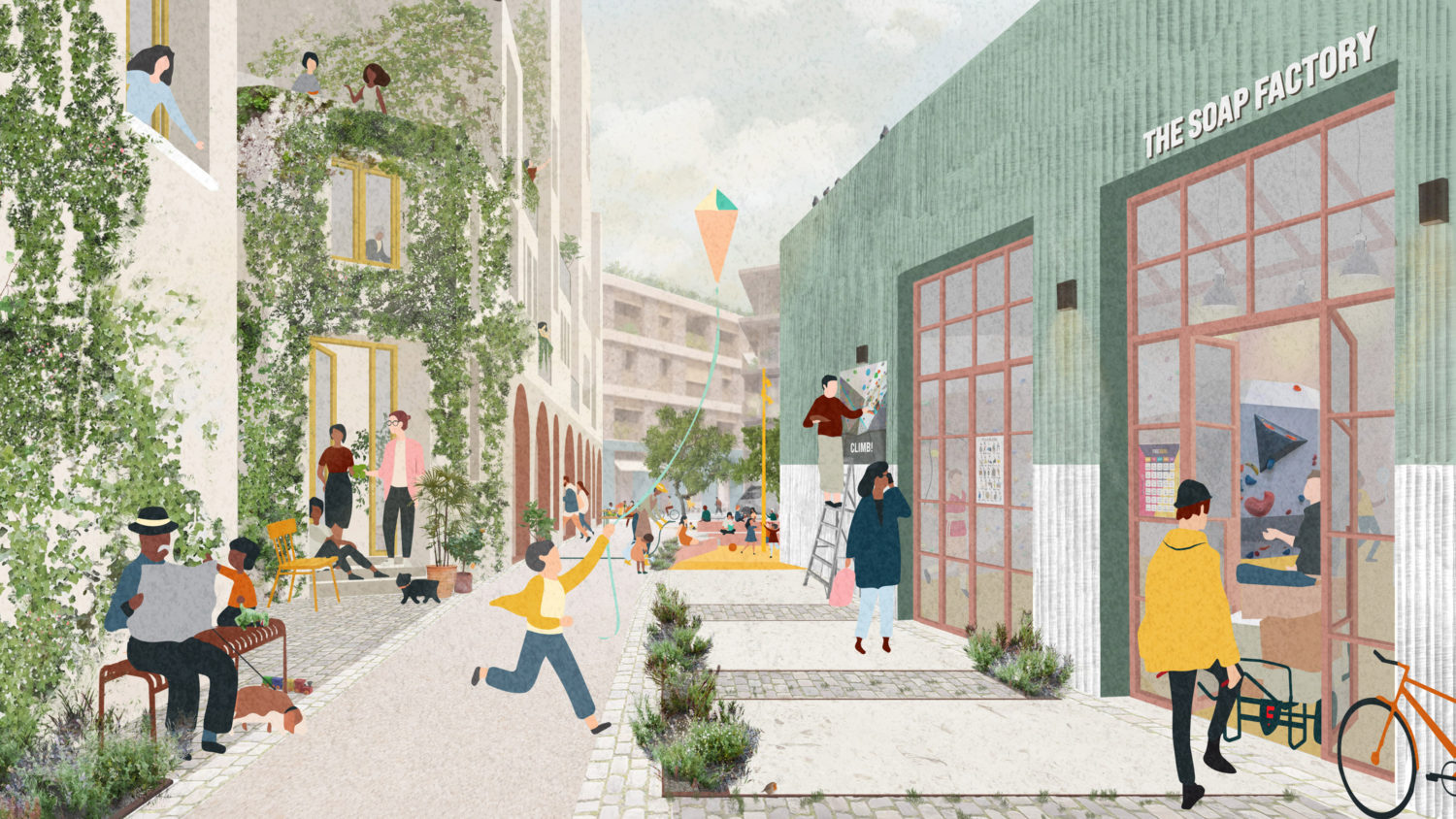
Computer collage of the Soap Factory & Co-Working Spaces
Following on from two consented but unviable schemes our masterplan for Human Nature proposes a project that respects the heritage of Lewes by reflecting the town’s spirit of invention and irreverence; evolving rather than mimicking the urban form of the historic core to provide the urban hardware that can address the climate crisis.
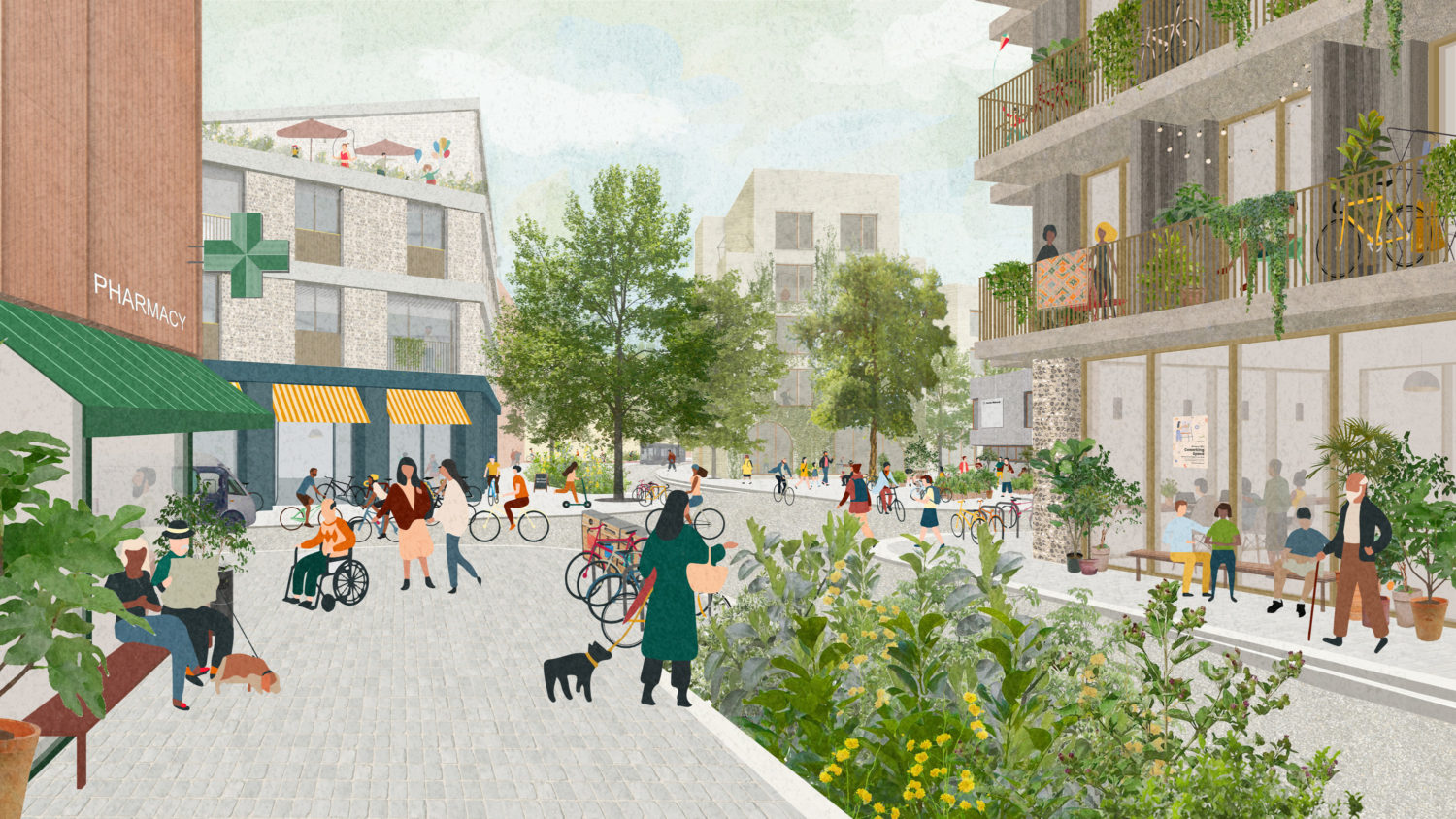
Computer collage of Phoenix Square and Spring Gardens
The scheme proposes 685 homes, a neighbourhood centre, health centre, new bridge, mobility services and entirely new public realm including the Foundry Yards with an integrated green/blue network. The project will be constructed using timber framed building systems and uses 100% renewable energy. A mix of home types and tenures are proposed including townhouses, stacked maisonettes and apartments in various configurations, including co-living and co-housing with some plots available for self-build. As one of the key allocation sites within the SDNP, The Phoenix will deliver affordable homes for Lewes and the National Park together with over 200 jobs directly, thereby directly addressing the housing and cost of living crisis for local people.
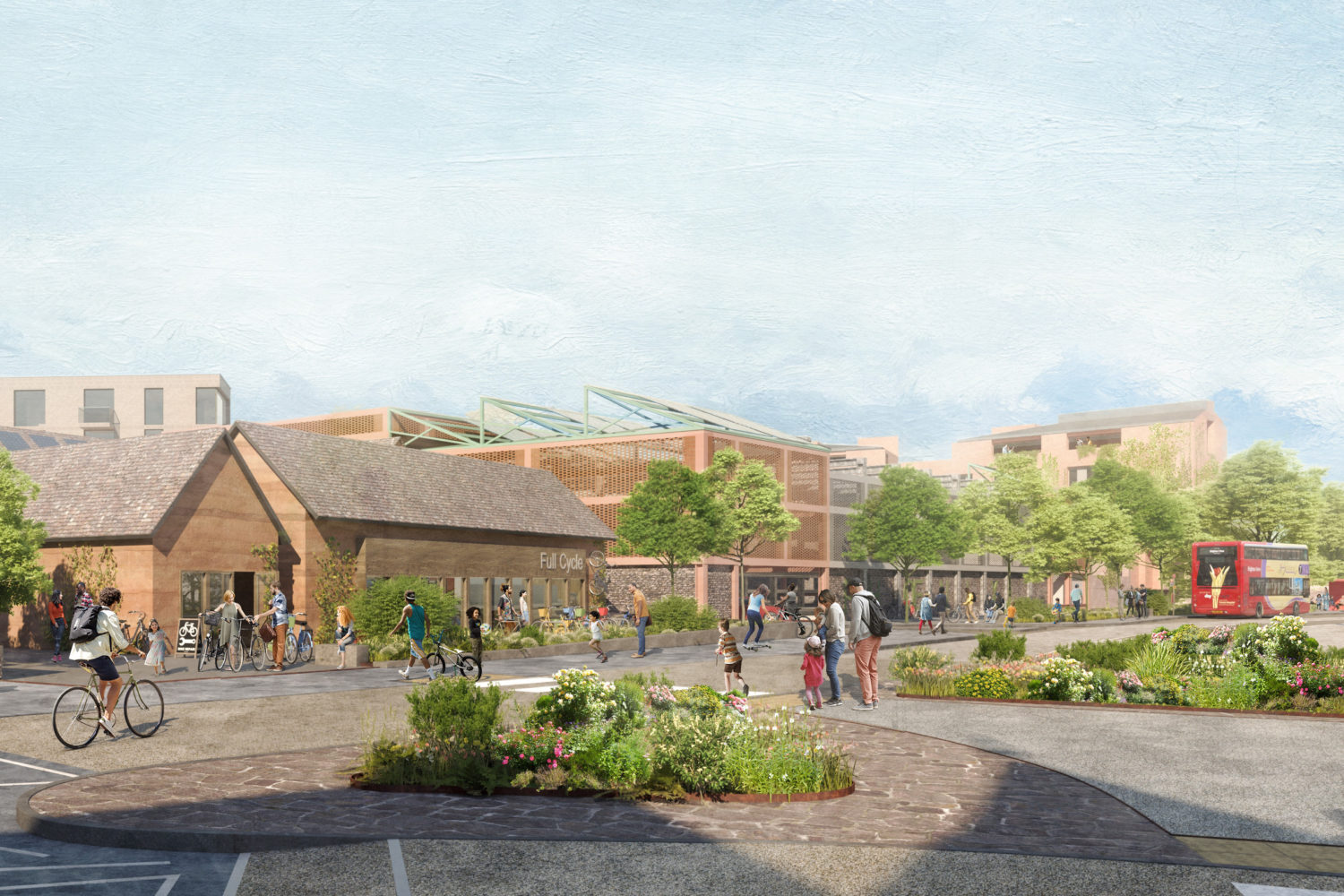
Computer generated view of Phoenix Causeway showing new cycle routes and the CoMobility Hub
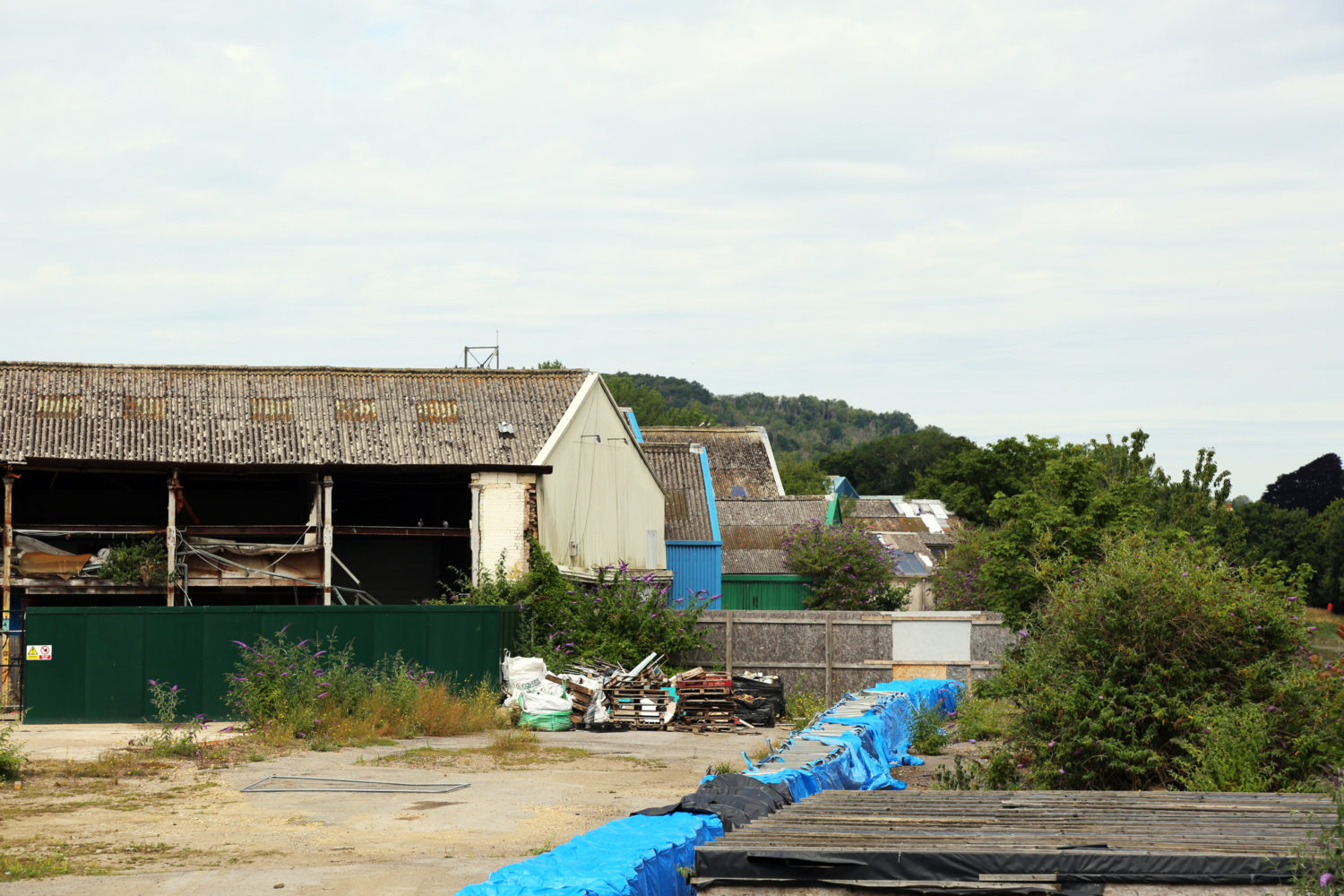
The Foundry buildings in 2022 (Photograph by Human Nature)
Planning Consent was granted by a unanimous committee in February 2024. In March 2023 the project won an Architectural Review Future Project Award. All images Periscope for Human Nature unless otherwise noted.
| Client | Human Nature |
| Year | 2023 |
| Project Value | Confidential |
| Sector | Masterplan / Housing / Mixed Use |
| Service | Architecture / Landscape Architecture / Masterplanning |
| Collaborators | Al-Jawad Pike / Archio / ARUP / Ash Sakula Architects / Expedition Engineering / Human Nature / Mae Architects / Material Cultures / Mole Architects / Rabble Architecture / Whaleback / WSP |