A town centre masterplan that integrates more homes and businesses within the existing urban fabric. A more liveable environment is created through significant green and blue infrastructure interventions.
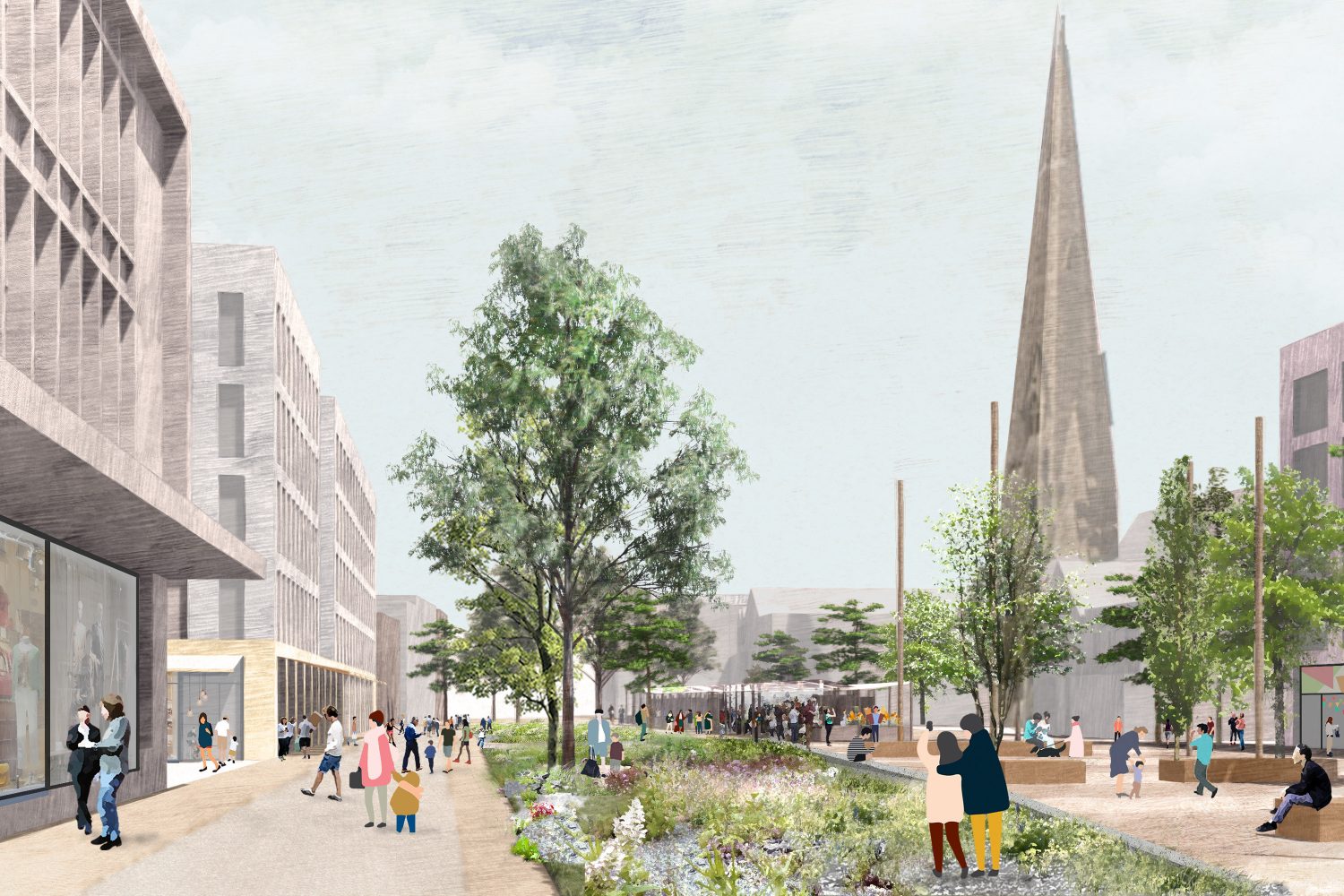
Illustration of Romford Market Place
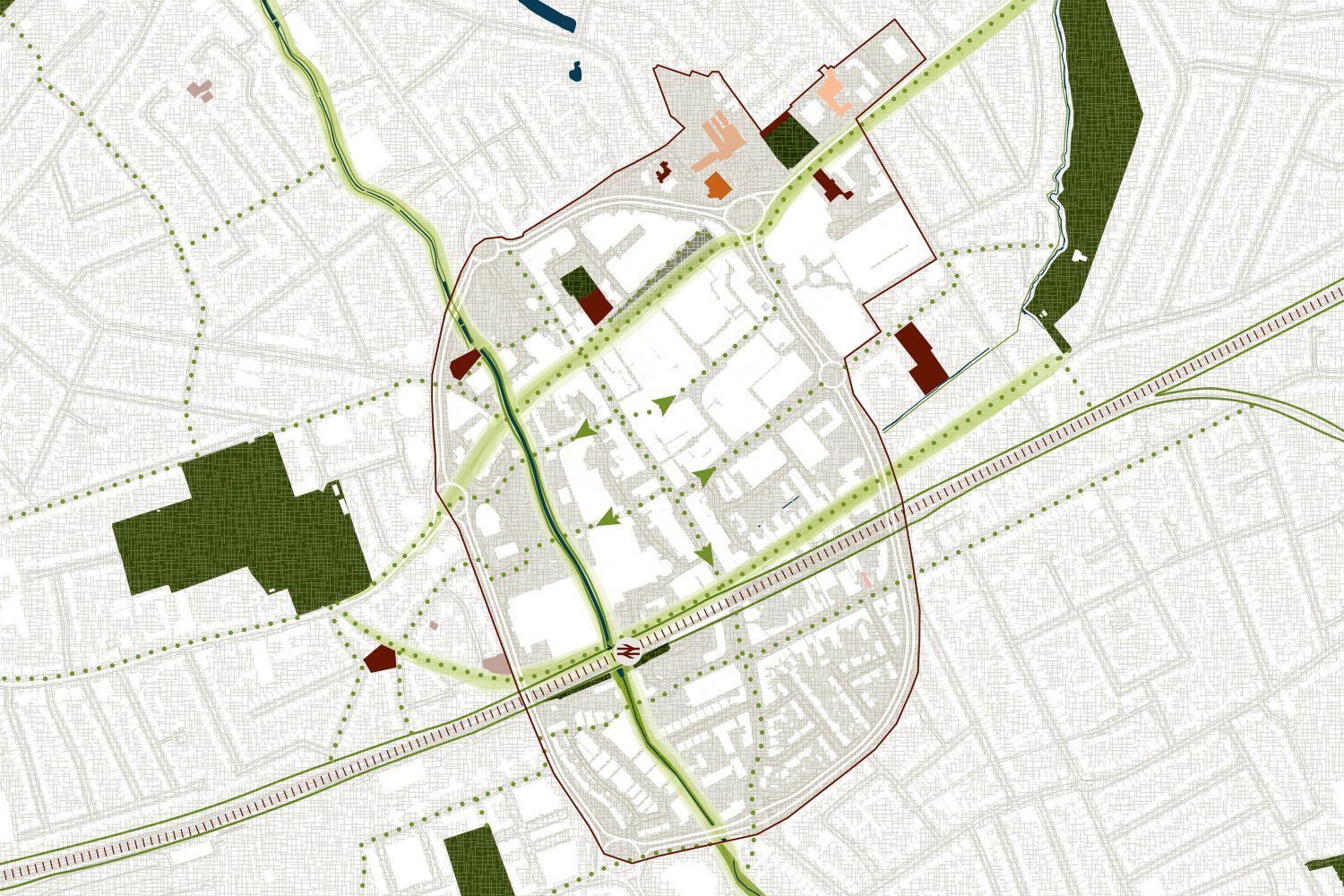
Romford town centre ecological strategy diagram
In 2018 Maccreanor Lavington Architects, Periscope, Civic Engineers, Expedition Engineering, Make Good and Graham Harrington Planning were commissioned to produce a masterplan and Supplementary Planning Document (SPD) for Romford town centre. The Council is looking at the changing retail environment and intends to build up to 5000 new homes within the town centre, requiring significant social, environmental and transport infrastructure investment.
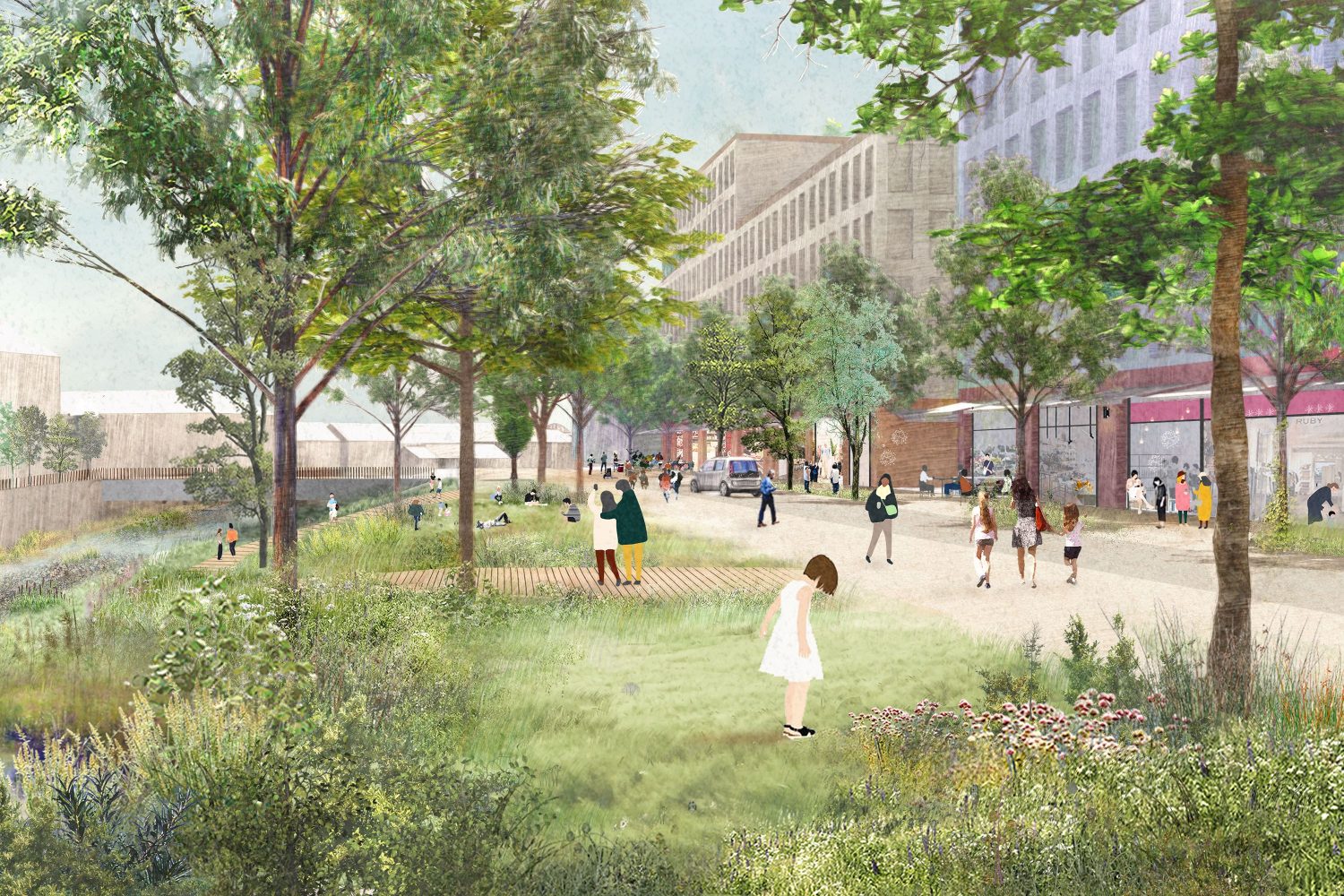
Illustration showing naturalised River Rom in the town centre
Our team’s work focuses on creating an ‘experiential’ town centre - a place where people want to live, work and dwell rather than simply shop. Our approach goes beyond current best practice, introducing circular systems for transport, energy and water. In order to build consensus and momentum the team has consulted widely within the Council, with the public and with statutory consultees.
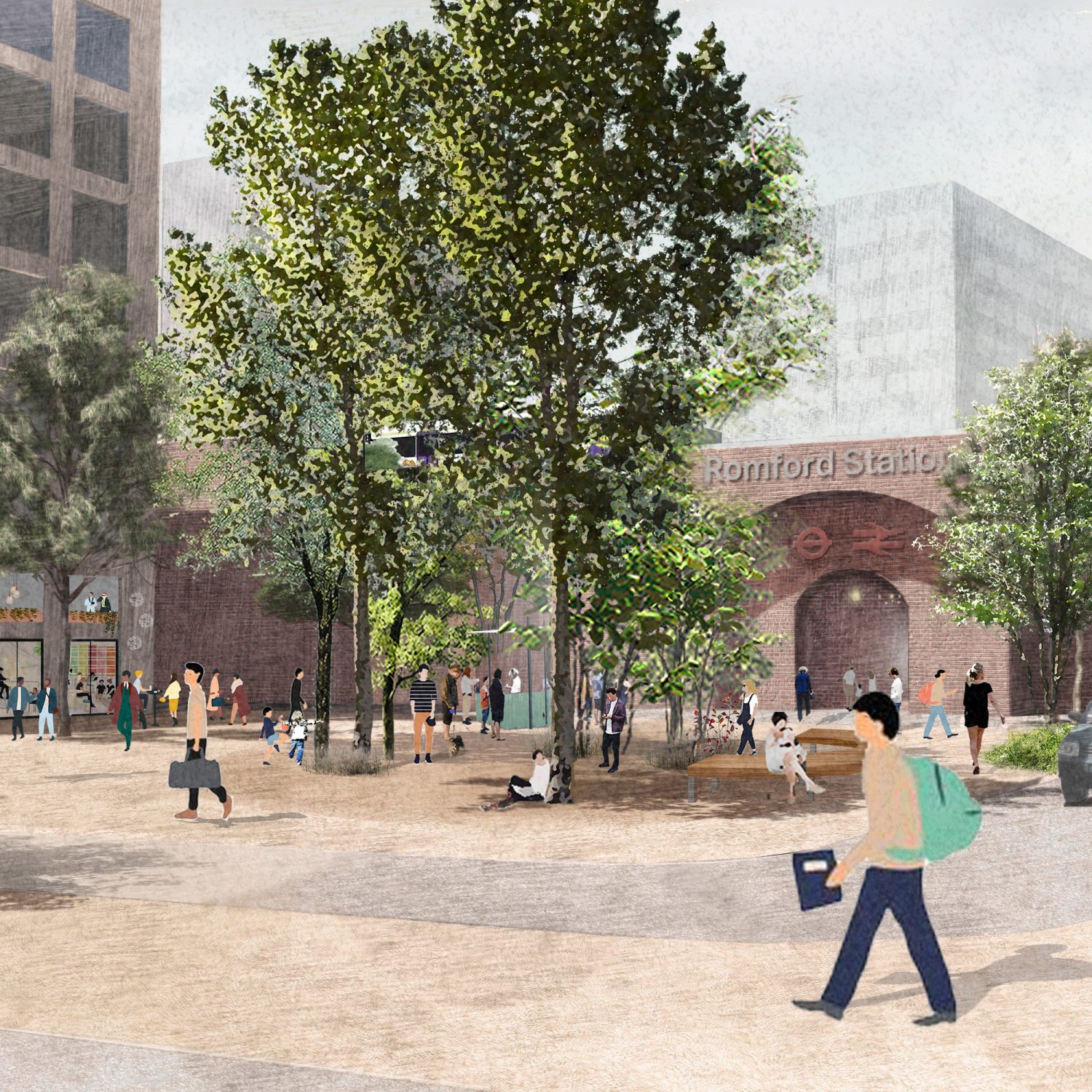
Proposed western entrance to Romford Station
Specific propositions for public realm include de-culverting and re-casting the river Rom as a walking, cycling and ecological connection through the town, together with east-west green links that connect the town’s two main parks adjacent to the town centre.Periscope has proposed a new hierarchy of streets and spaces, and scenario-tested options for re-working the substantial ring road to re-invite pedestrian and cycle movement and improve air quality. We are also supporting the Council’s efforts to make its market more financially sustainable, and better use the town's grand but underused market square.
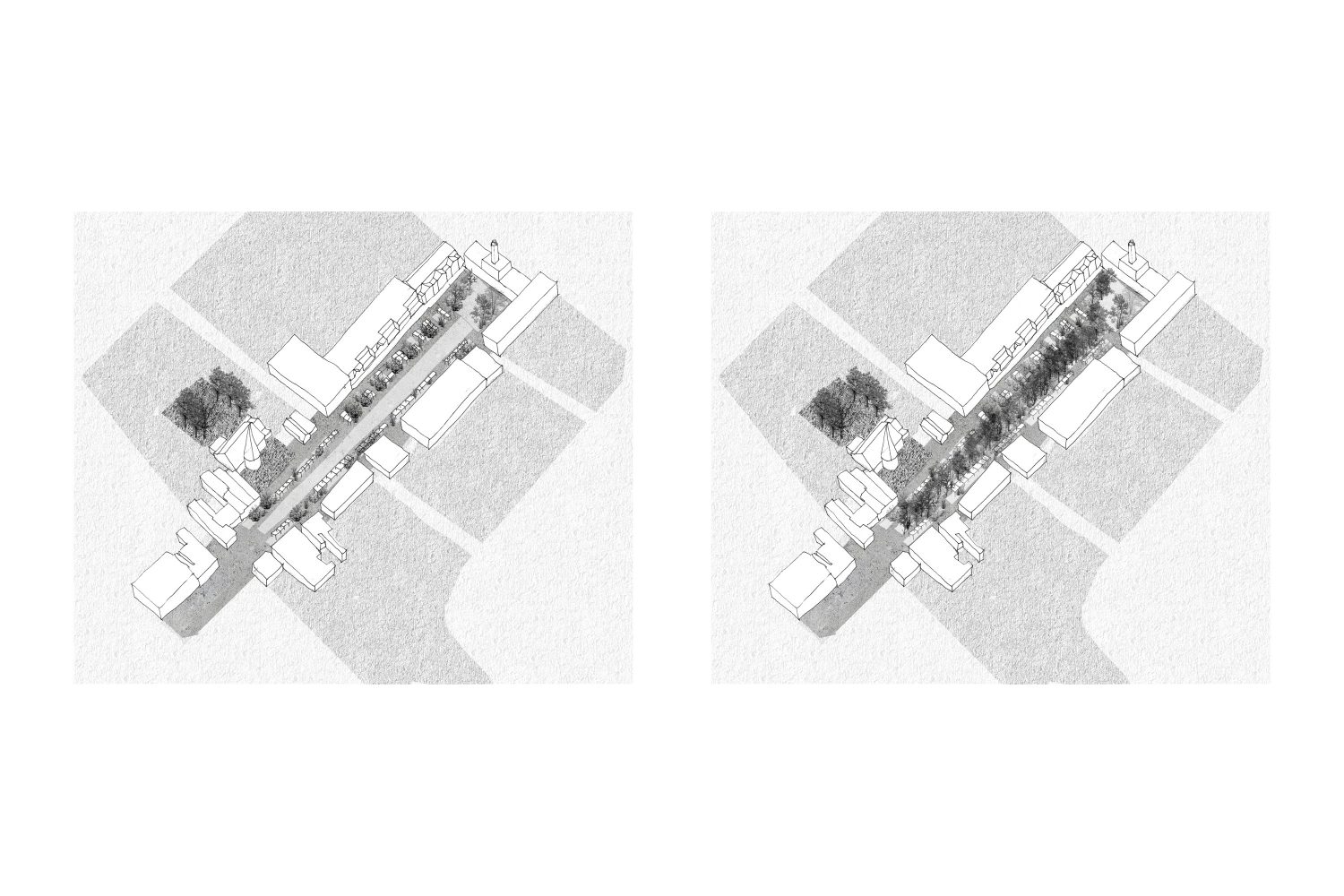
Axonometric drawing of Market Place phasing
The final output for the project is a masterplan and a series of five development briefs for sites with the town centre. These development briefs focus on supporting delivery of design quality for their respective sites but also on underpinning/enabling the town centre wide strategies such as the Rom cycle route, the Romford Urban Forest and surface water runoff capture/reuse systems.
| Client | Havering Council |
| Year | 2019 |
| Project Value | £500m |
| Sector | Masterplan / Public Realm |
| Service | Urban Design / Landscape Architecture |
| Collaborators | Maccreanor Lavington Architects / Civic Engineers / Useful Projects / GH Planning / Make Good |