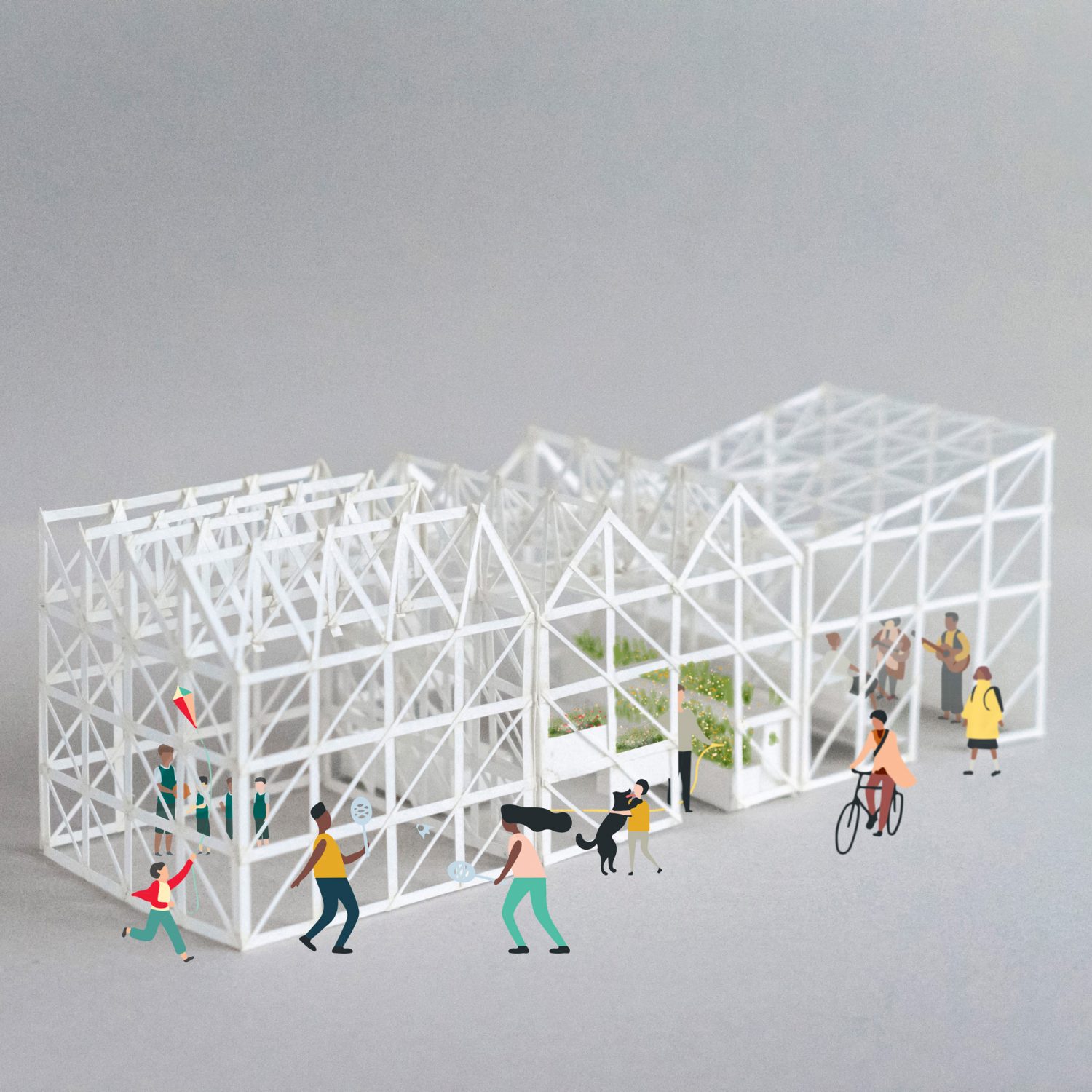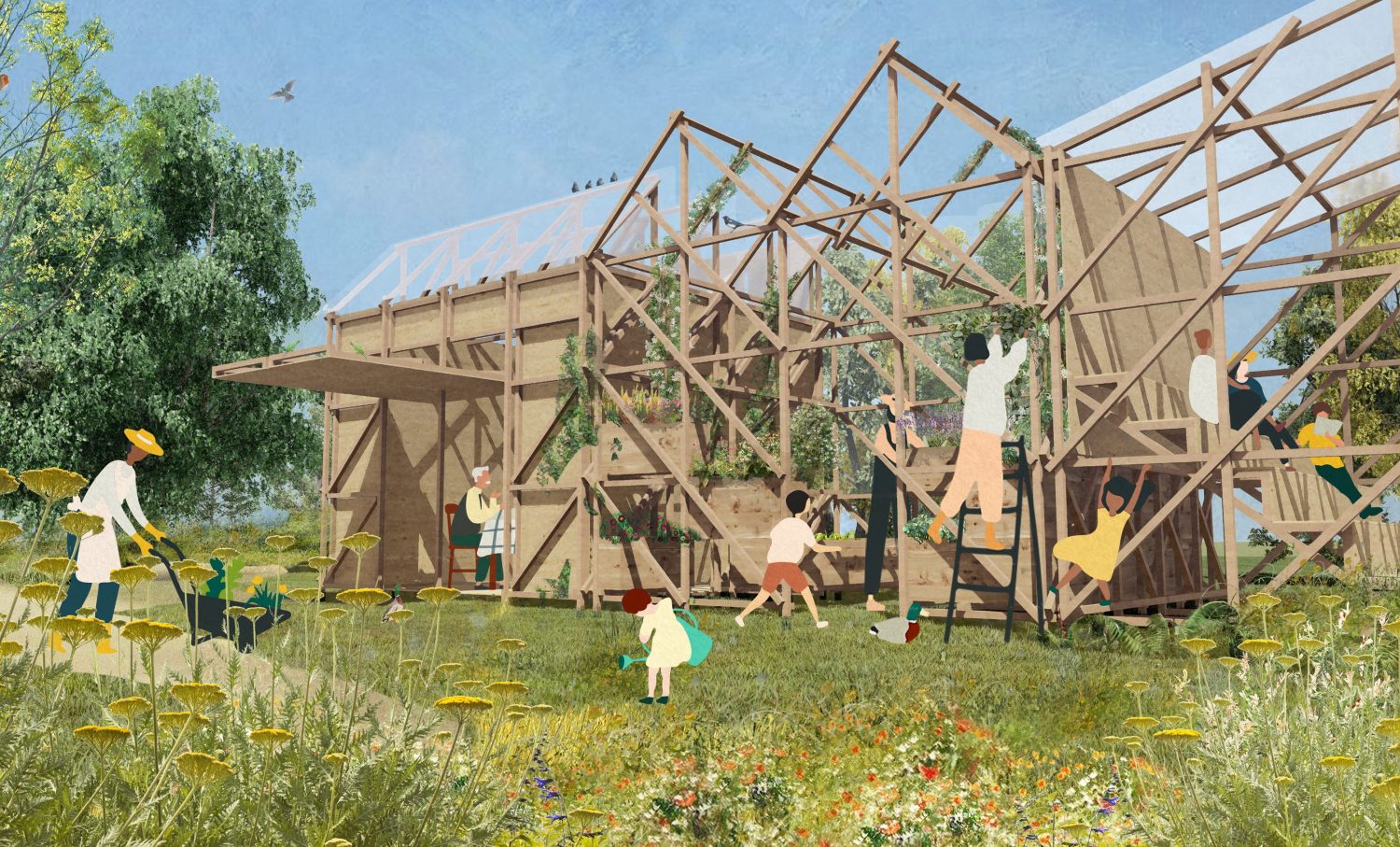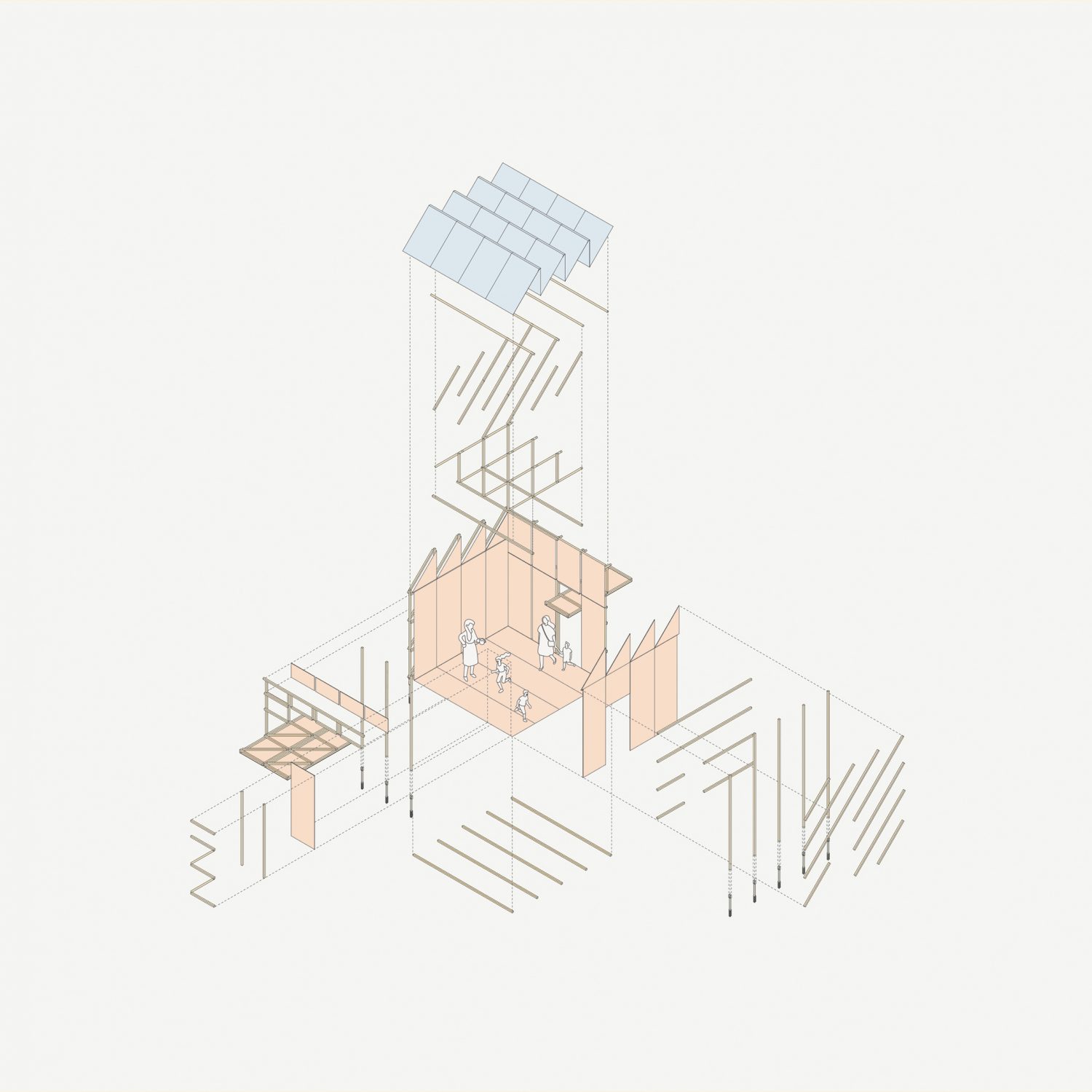The outdoor learning hub is a series of playful, flexible and community-built structures using site-won materials, fostering care for the environment and promoting outdoor learning in all its forms.
Part of the wider Meridian Water masterplan, the outdoor learning hub was chosen, along with two other infrastructure buildings, to showcase how such typologies can be integrated into the broader social, cultural and economic context of the project and thus offer diverse programmes, delivering higher value infrastructure for the benefit of existing and future communities.

Photograph of 1:100 model
The outdoor learning building is conceived as part of an integrated education strategy that can be used by people of all ages, residents, students and workers alike, for activities that include performance, workshops and exhibitions, growing and preparing food, as well as observing and learning from nature.

Illustration of the Outdoor Learning building
Envisioned as a three-phase project as on-site materials become available, the structures are intended for easy assembly and disassembly; designed as kits of parts, using the same structural grid, simple timber construction techniques, bolted connections and screw piles. This approach will allow community members to get involved in the process and take ownership of the structures, all the while developing skills and encouraging interaction. The locations are kept flexible, the aim is for the structures to be placed in the landscape in close proximity to nature. In order to support outdoor learning; each structure has an individual programme of activities, reflected in the shape and internal arrangement of the three buildings.

Exploded axonometric drawing showing construction methodology
| Client | Enfield Council |
| Year | 2020 |
| Project Value | £250,000 |
| Sector | Architecture / Infrastructure |
| Service | Architecture |