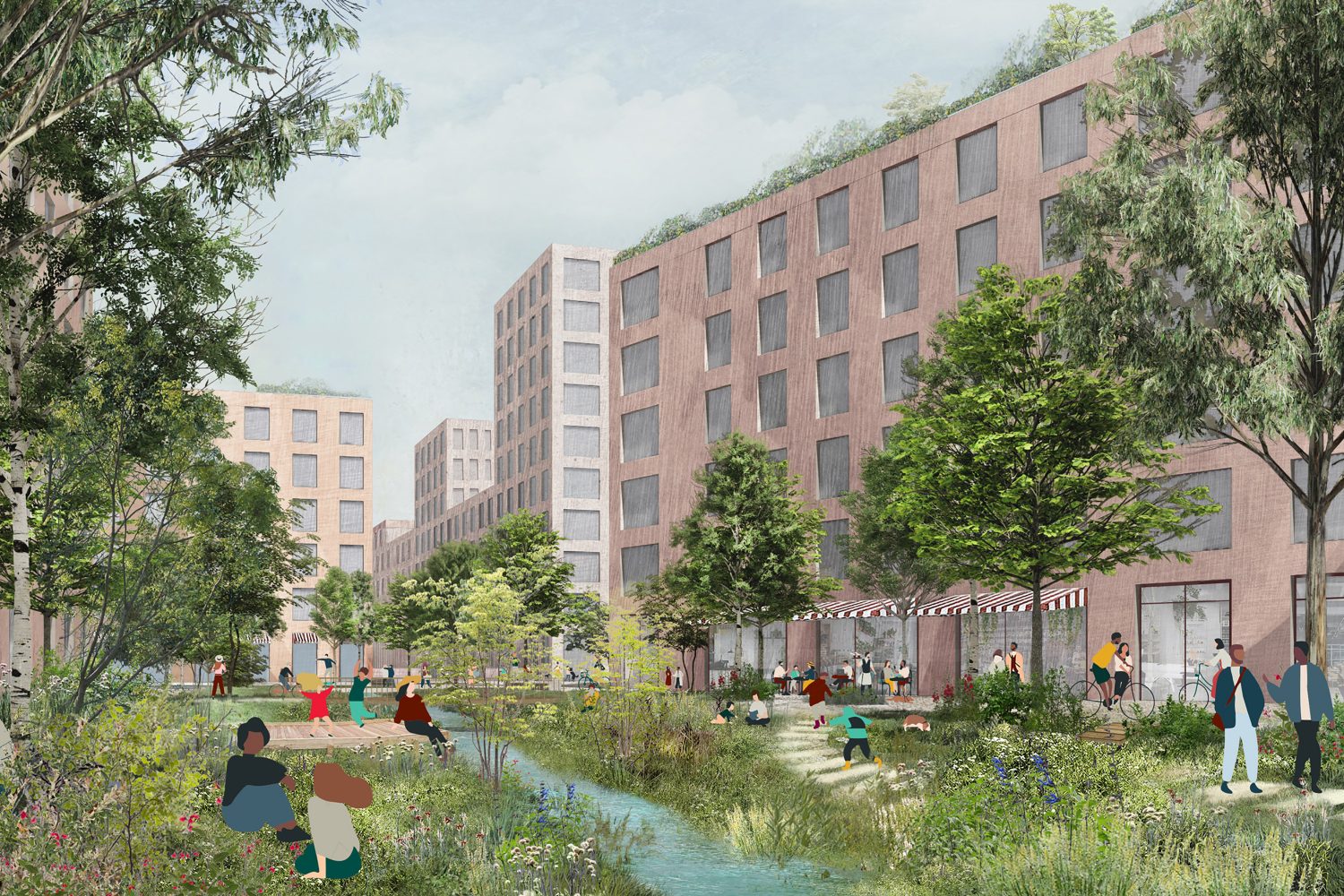
Illustration of the central greenspace
In 2020 Periscope was commissioned by Waltham Forest Council to produce the Low Hall Area Planning Framework to facilitate the delivery of a mixed-use sustainable masterplan.
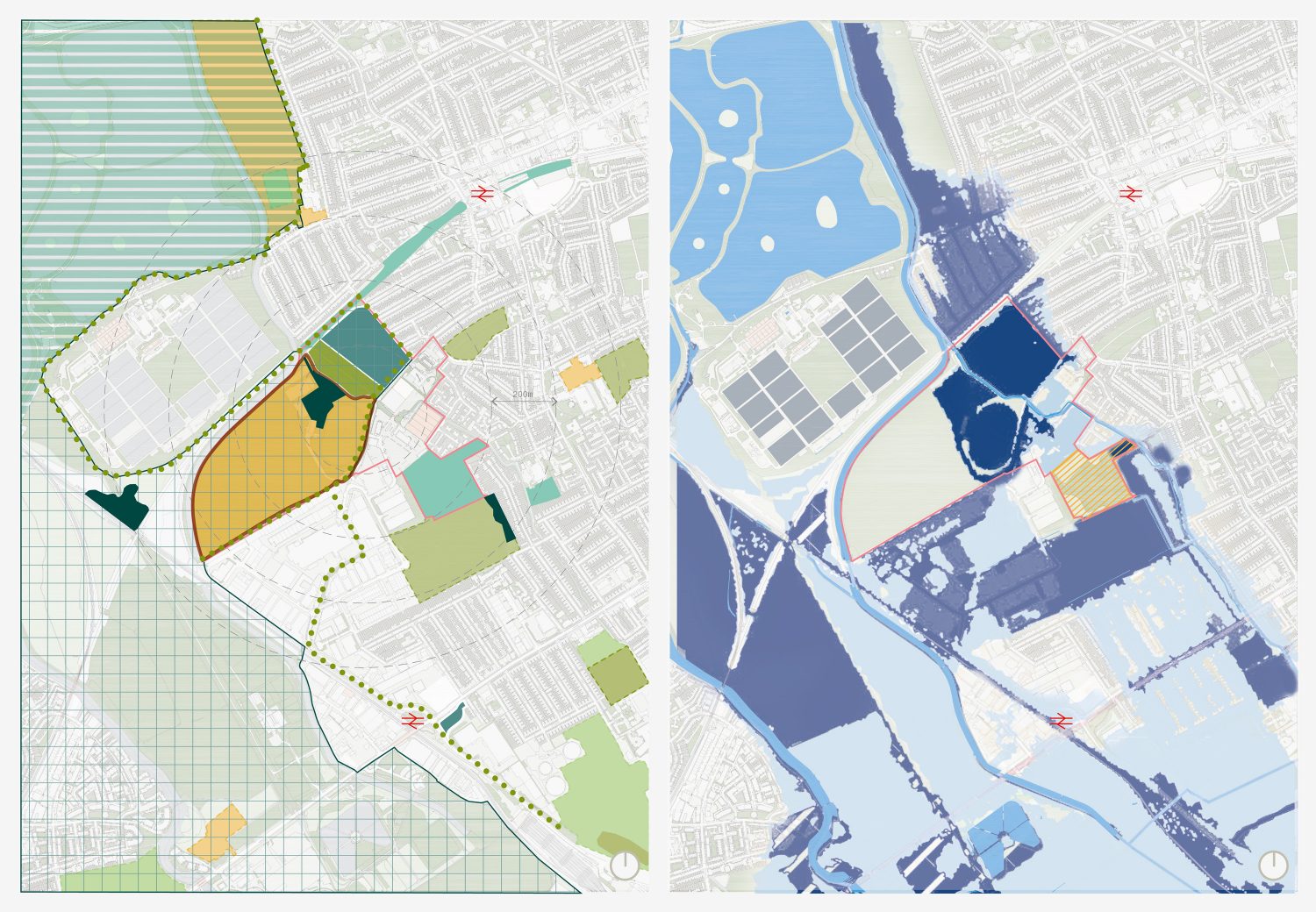
Diagrams analysing green and blue networks
The Council has designated the site as a strategic location to achieve a minimum target of 700 new homes with associated social, environmental, and transport infrastructure investment. Nestling on the periphery of the LeeValley Regional Park and Walthamstow Marshes, Low Hall has the potential to evolve a disparate group of existing green spaces into the setting for a thriving, vibrant neighbourhood through improved permeability and active travel connectivity. Our approach creates a sequence of five distinct public realm character areas from Low Hall Playing Fields to Flood Meadows, whilst aiming to enhance existing local assets and deliver employment opportunities.
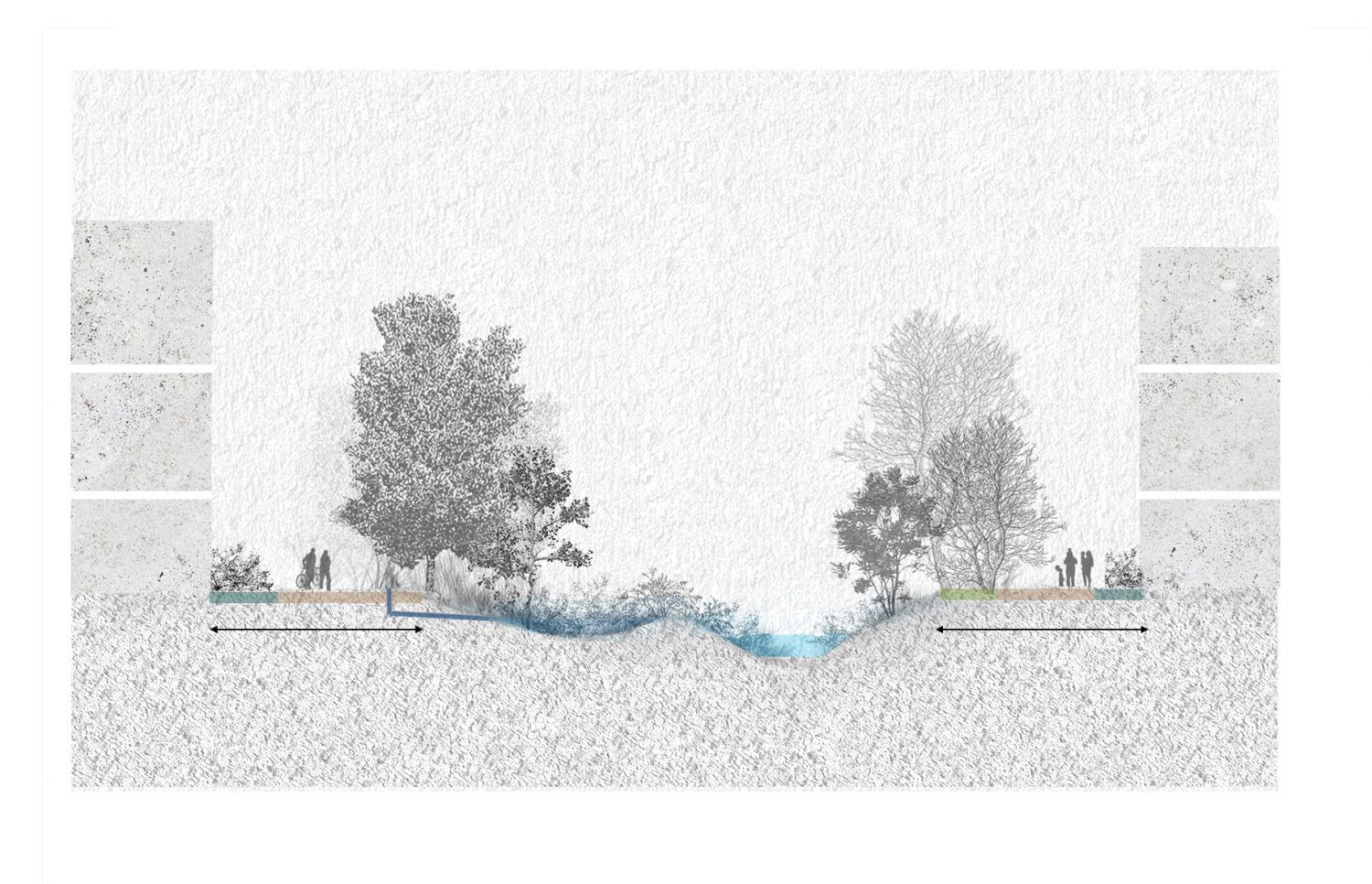
Sectional study of Dagenham Brook
Key elements of our proposals include ‘daylighting’ Dagenham Brook as a riverine thread running through the project with a welcoming ‘blue meeting place’ public square in the centre of the plan where neighbours can converse and engage in outdoor activities. De-culverting the Brook will significantly improve water quality and biodiversity, putting it at the centre of the site’s ecological recovery, as part of a network of productive urban landscapes including courtyard gardens and community allotments, utilising circular economy principles and SuDs for irrigation.
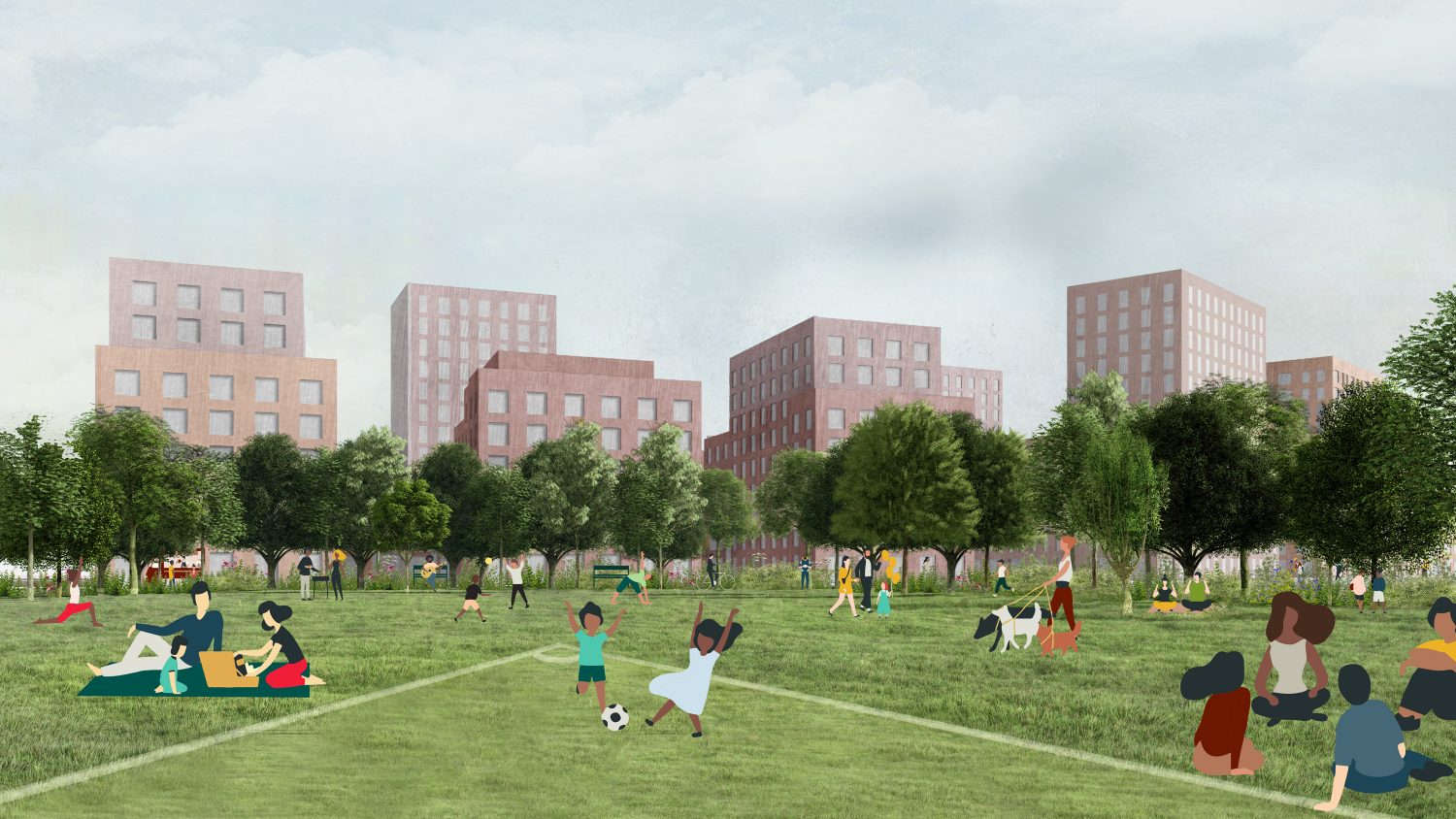
Illustration of the proposal
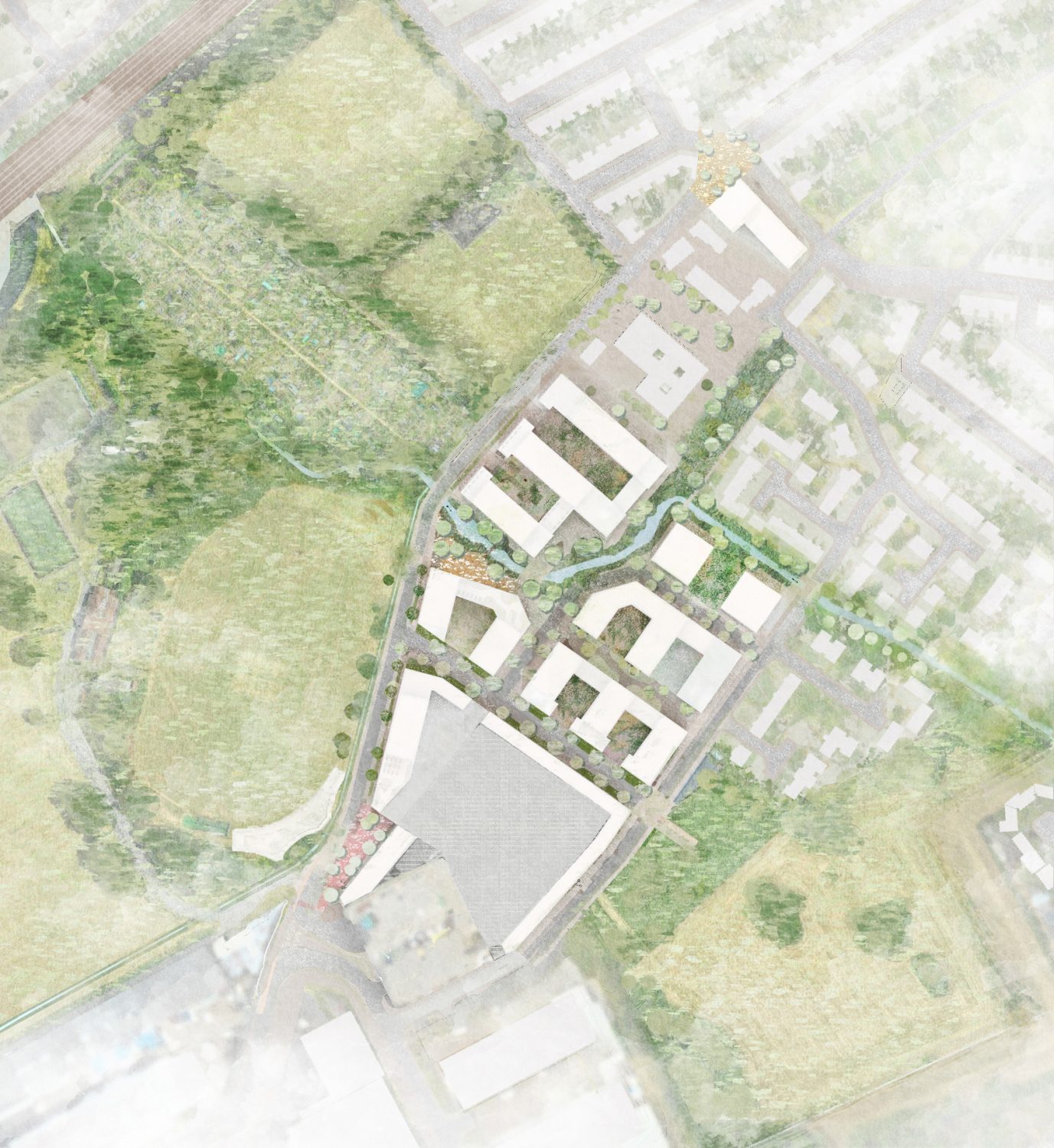
Low Hall Masterplan
A new network of pedestrian and cycle movement will be interwoven by lush green pocket spaces and avenues between residential plots to dwell, play and work. The final output of the Planning Framework will be implemented into the new Waltham Forest Local Plan in 2021.
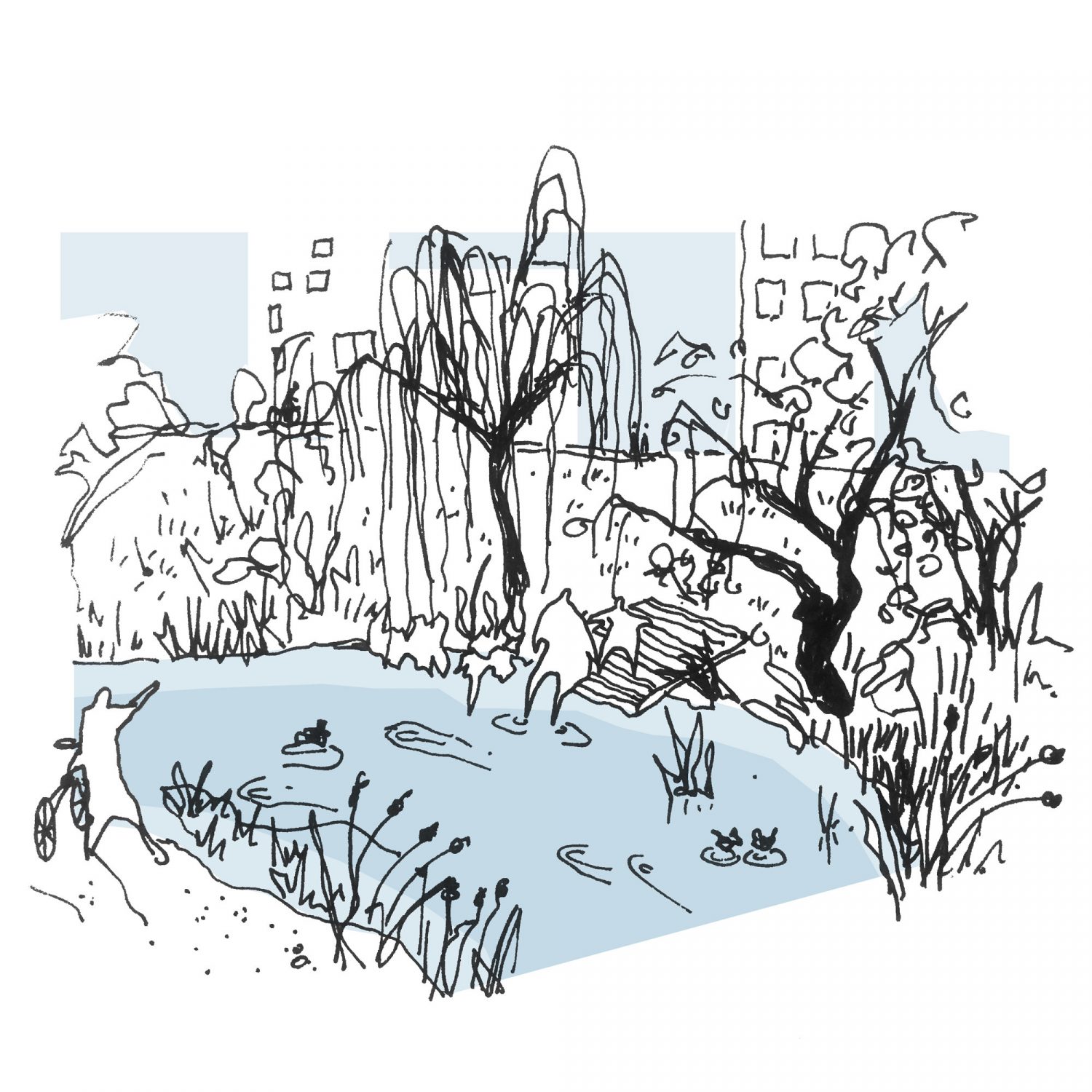
Illustration of fluvial water attenuation as amenity
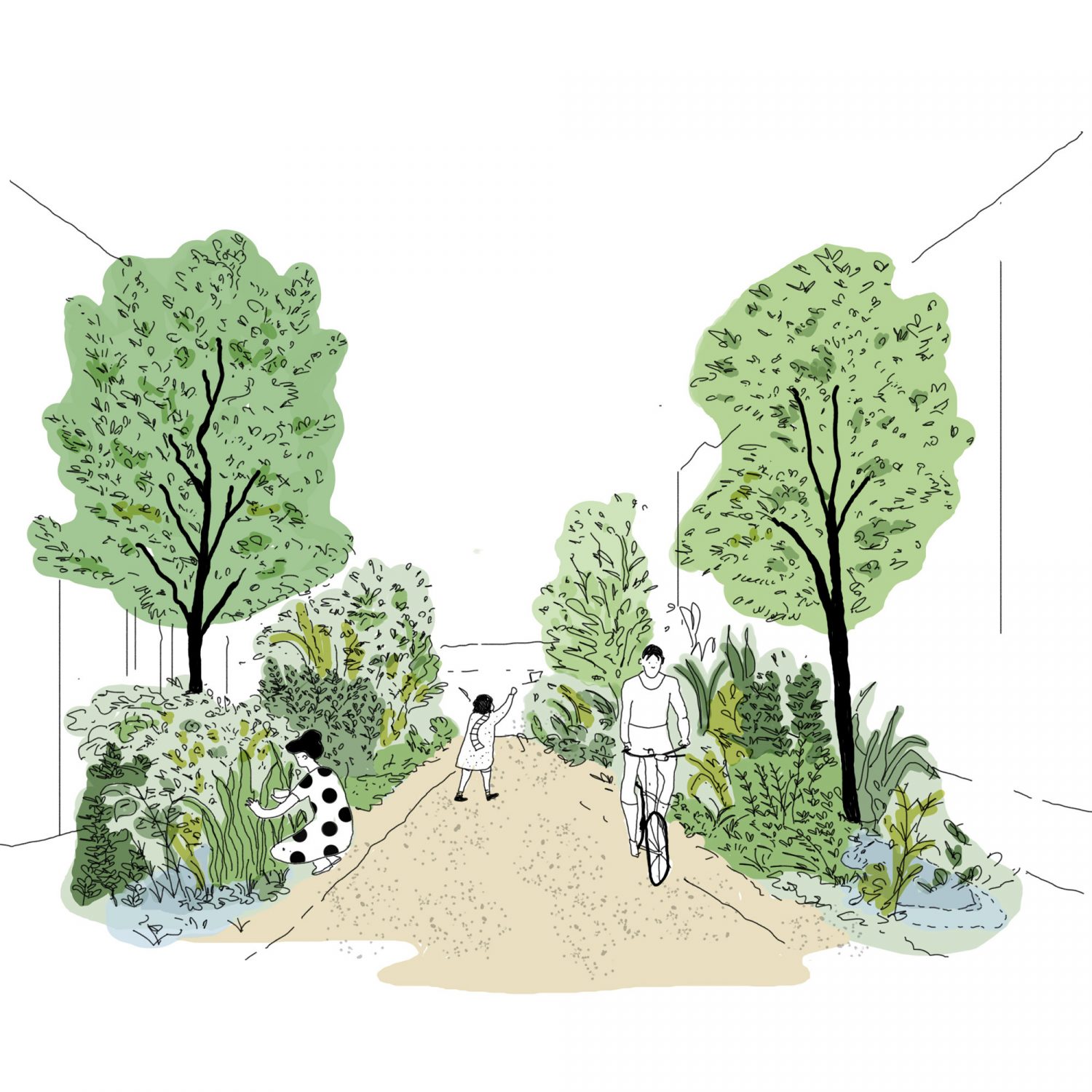
Illustration of green infrastructure in low traffic streets
| Client | Waltham Forest Council |
| Year | 2020 |
| Project Value | £100m |
| Sector | Masterplan / Public Realm |
| Service | Masterplanning / Landscape Architecture |
| Collaborators | Maccreanor Lavington Architects |