Little Haldens is a 1000-home, mixed use masterplan in the Gomm Valley in High Wycombe.
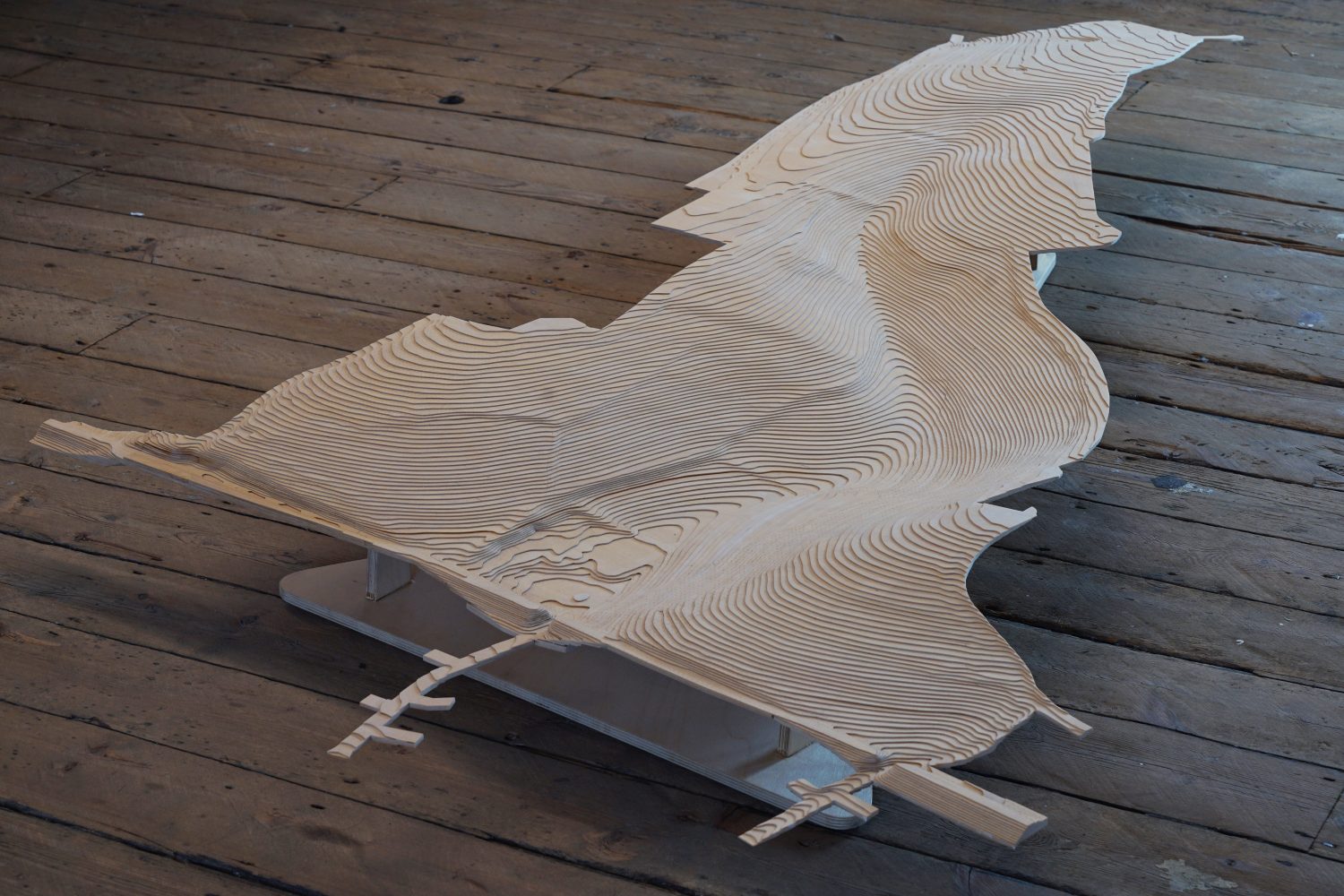
Photograph of 1:1000 scale site model
We were commissioned by Human + Nature and Aviva Investors to lead the integrated design team, working on the architecture and landscape design and collaborating with Mae and Kjellander Sjoberg architects.
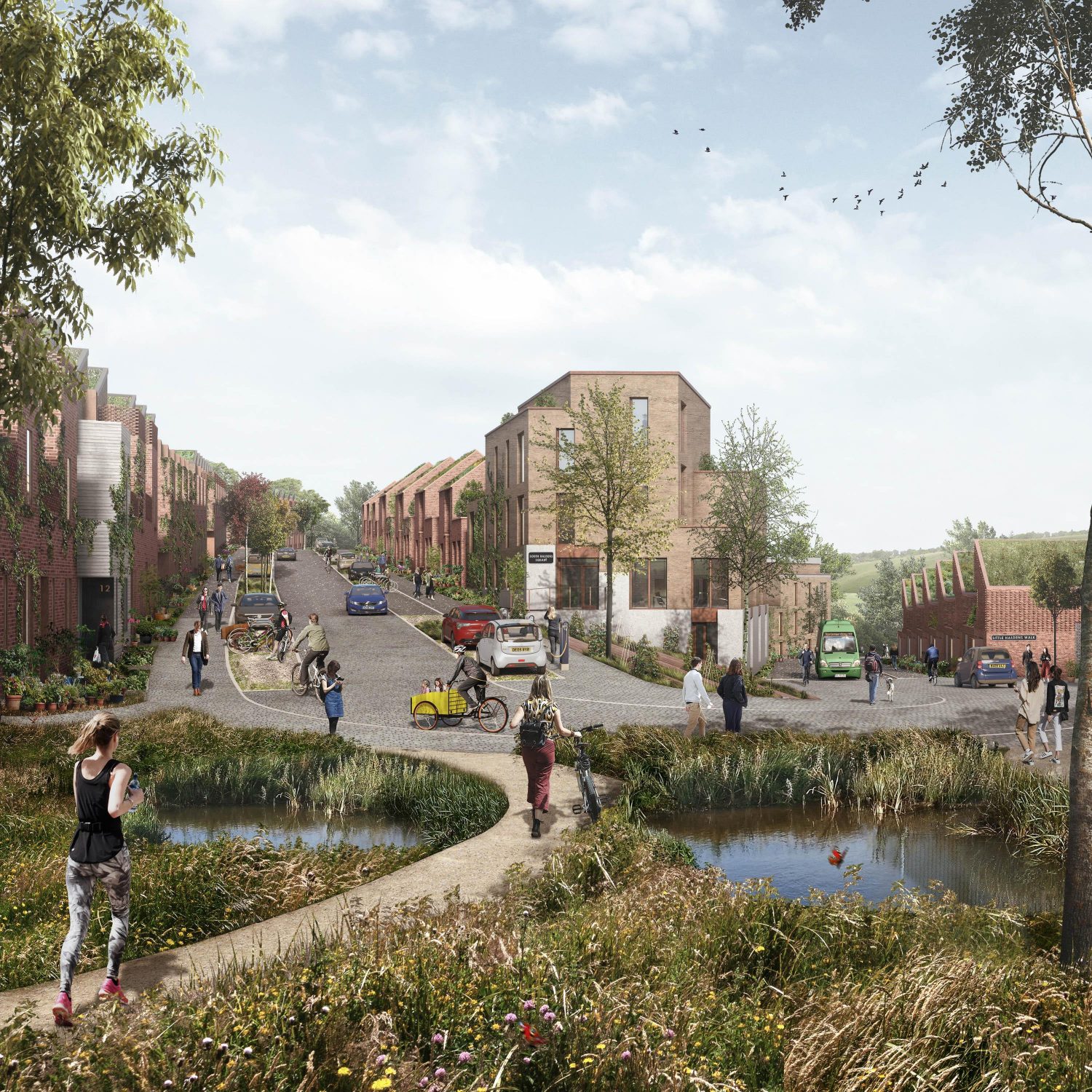
CGI view of the neighbourhood street
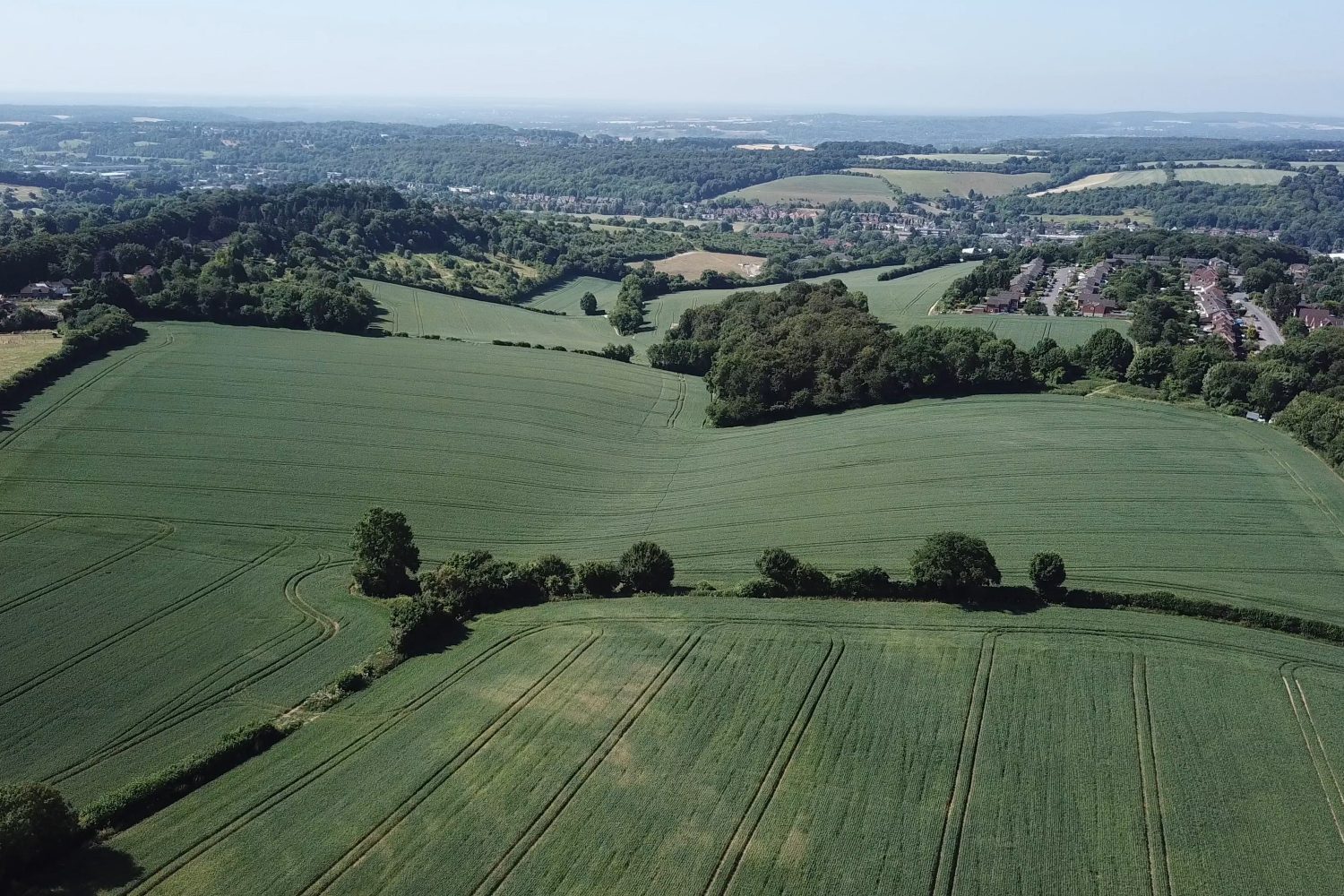
Photograph of the site looking south
The 50 hectare Gomm Valley site is a unique setting which includes a site of special scientific interest (SSSI), a local wildlife site, two historic woodlands and a number of ecologically protected linear woodland belts. The sensitive setting and the site’s steep topography create a number of challenges to the development while offering opportunities to create homes embedded in the landscape benefiting from long hillside views, to connect people closely to nature and to convert what is currently largely monocultural agricultural land into ecologically valuable biodiverse chalk grassland.
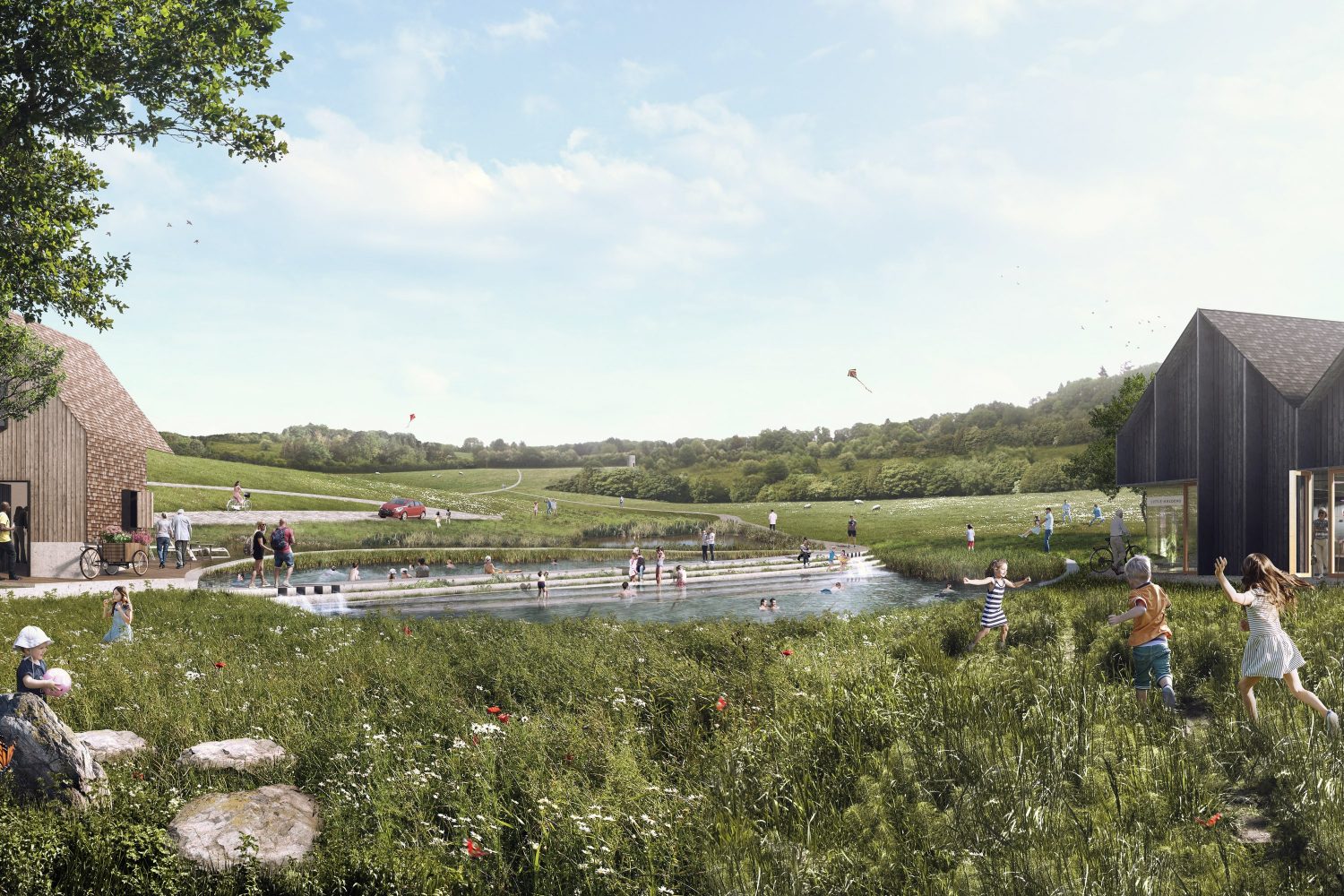
CGI view of Little Haldens Park
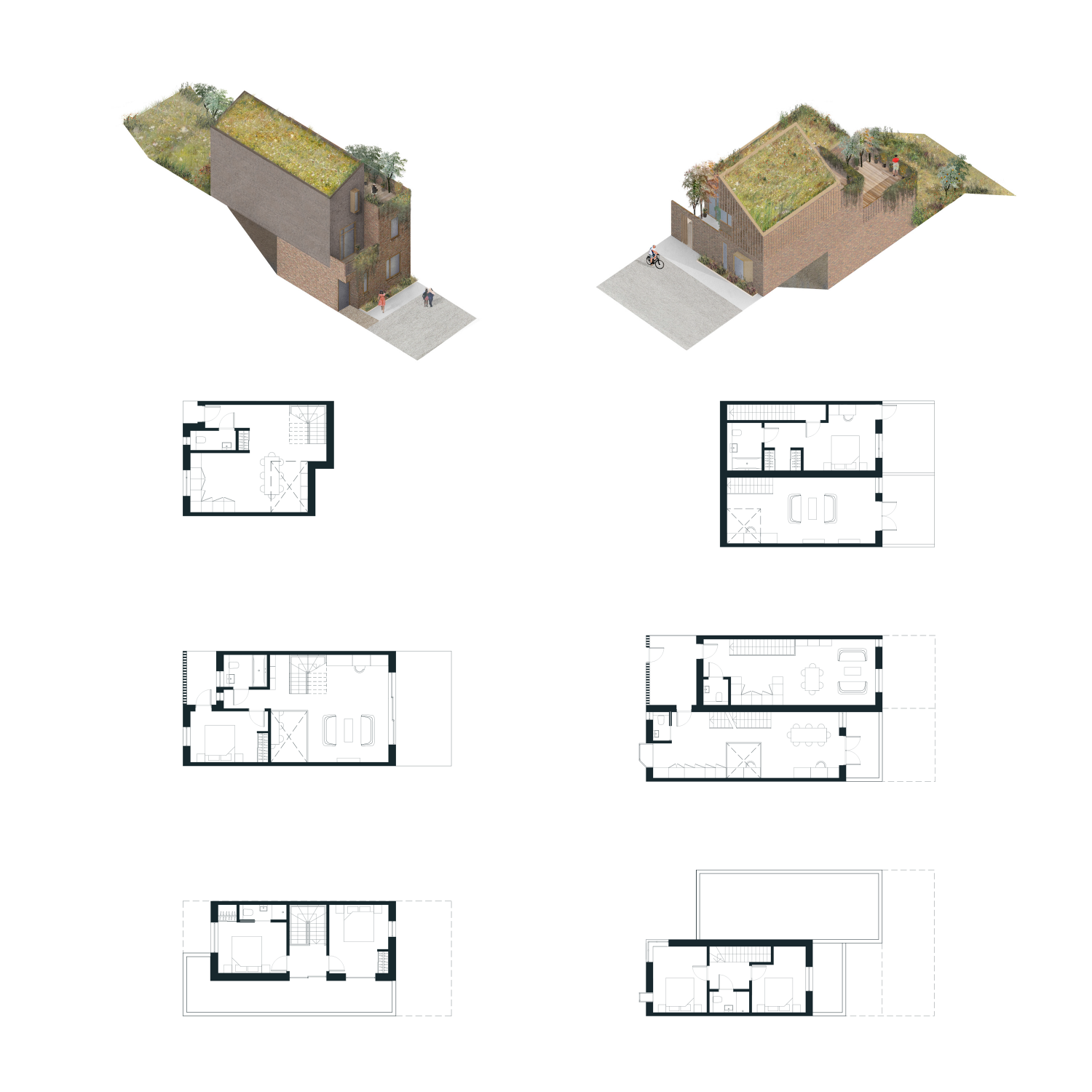
Housing typologies
The proposal includes a range of housing typologies, from small apartment villas to four-bedroom family homes, a single entry primary school and children’s nursery, shops and other commercial space and a ‘culture shed’ - a community focussed cultural building sitting at the centre of the masterplan. It also includes extensive areas of recovered landscape, with ecological enhancements, a natural swimming pond and twenty hectares of chalk grassland designated as a public park.
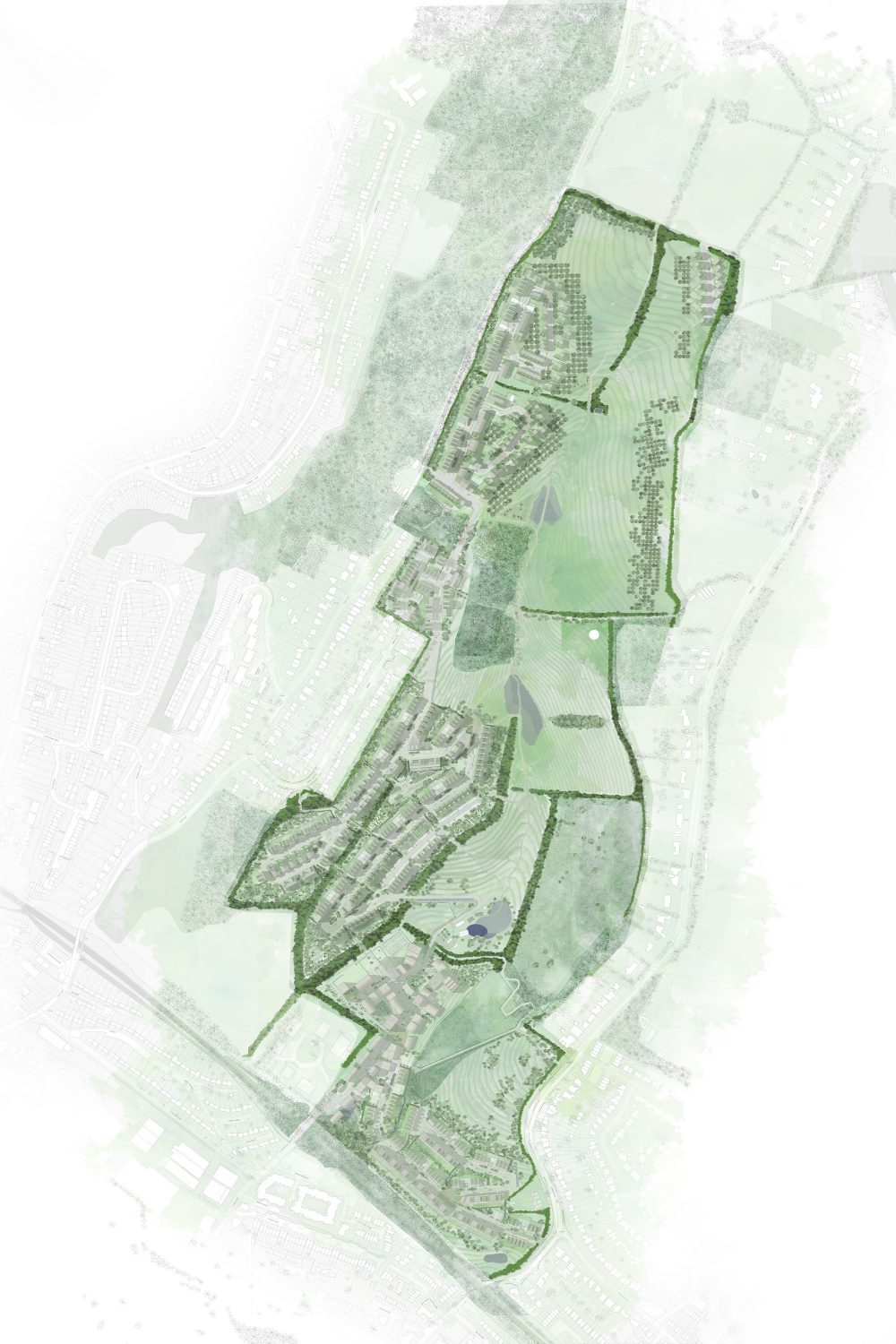
Masterplan drawing
The homes have been designed to nestle into their setting, taking their cue from the local vernacular and directly from the site; using chalk, timber and earth in their construction. They have been designed with a fabric first approach to environmental performance, exceeding Part L by at least 30% and including features such as solar panels, air source heat pumps and green roofs, which also help to soften them into the valleyside.
An outline planning application for the scheme was submitted in February 2019.
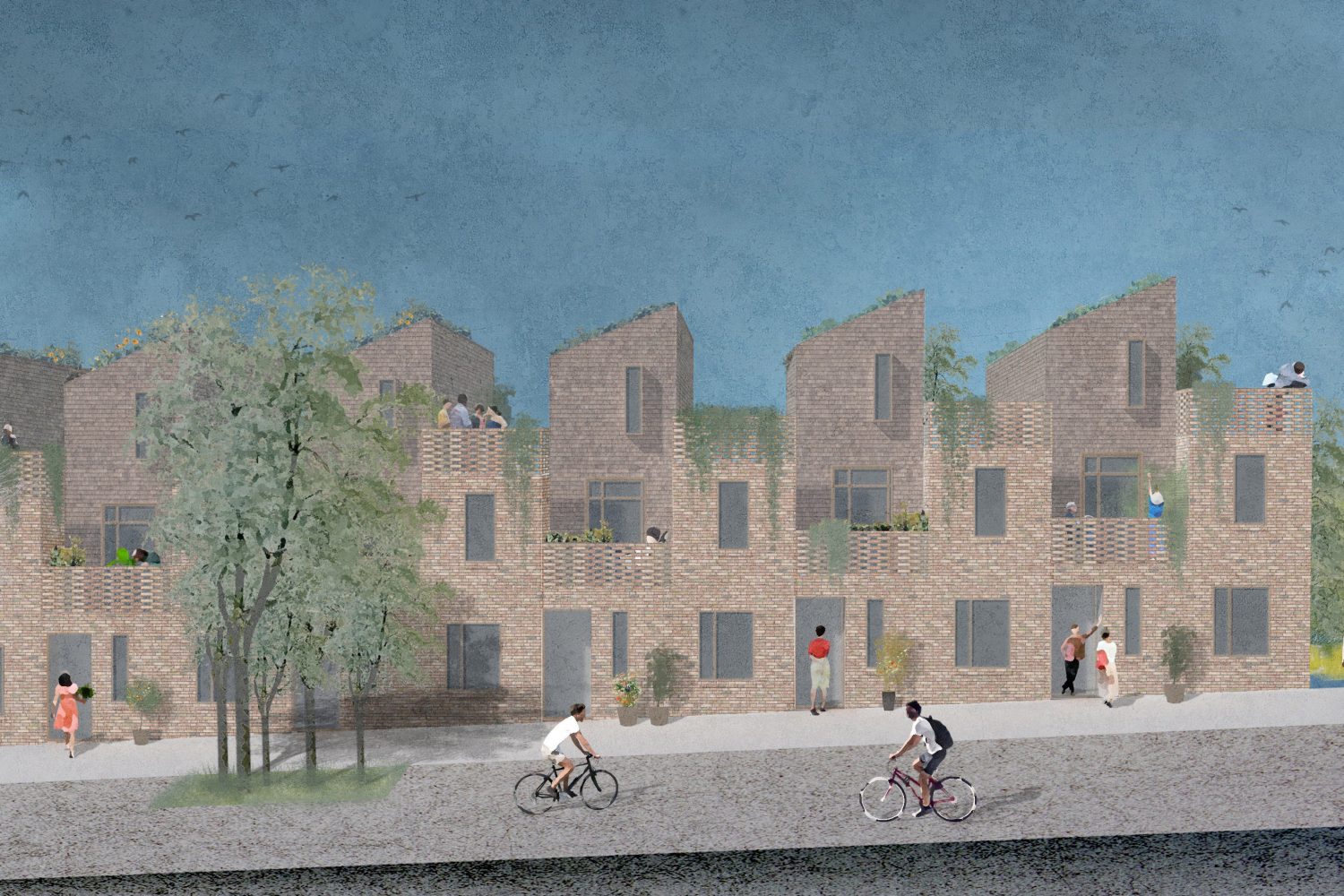
Elevation of the neighbourhood street
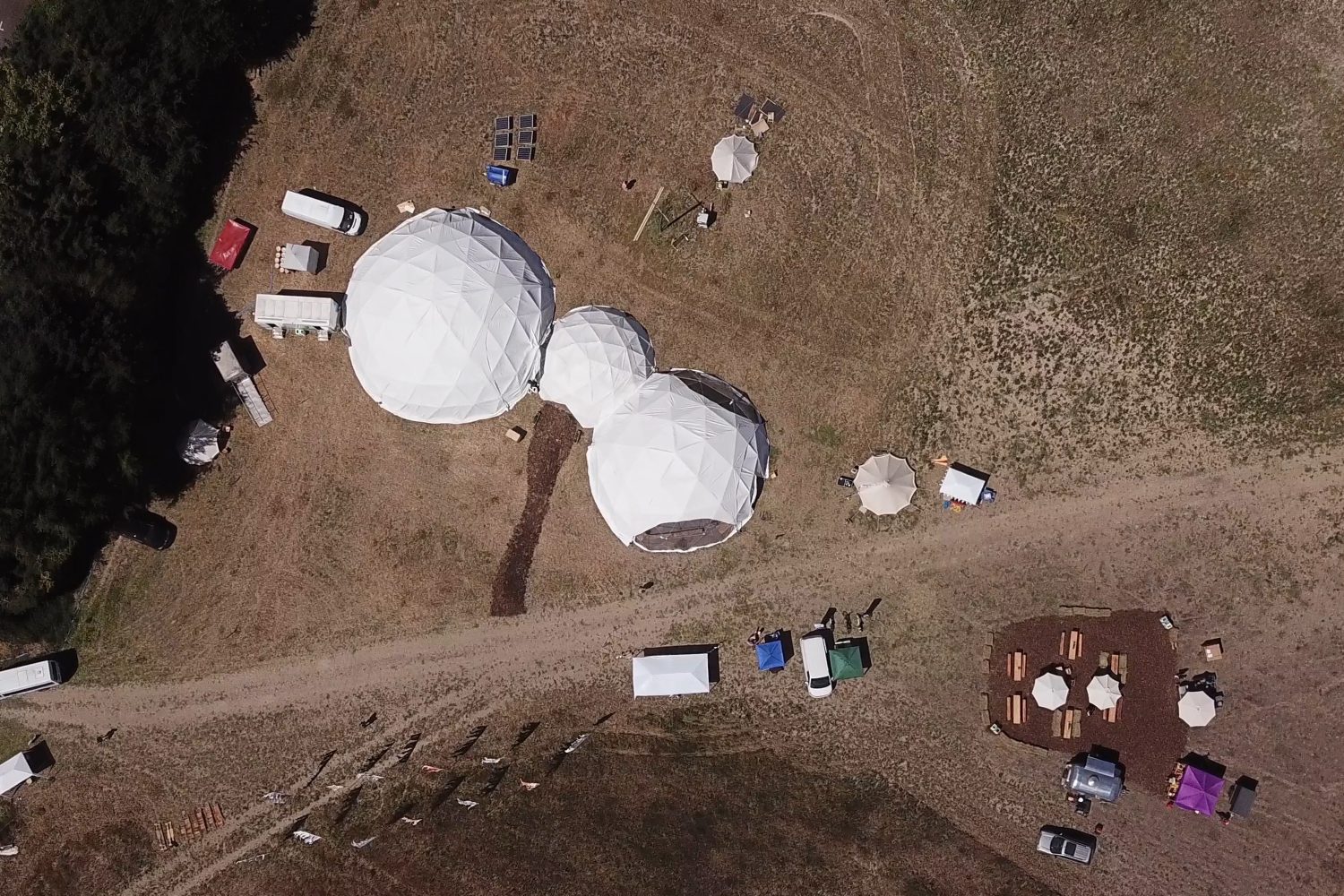
Aerial photograph of the community design event
| Client | Aviva Investors / Human + Nature |
| Year | 2017 |
| Project Value | £430m |
| Sector | Masterplan / Housing / Public Realm / Park |
| Service | Urban Design / Landscape Architecture |
| Collaborators | Kjellander Sjöberg / Mae Architects / Expedition Engineering / Urban Movement |