Barking Riverside is a 10,000 home, 150-hectare regeneration project in east London on the site of the former Barking Power Station. Frogley Park is the main green space in the ‘Stage 2 north’ area.
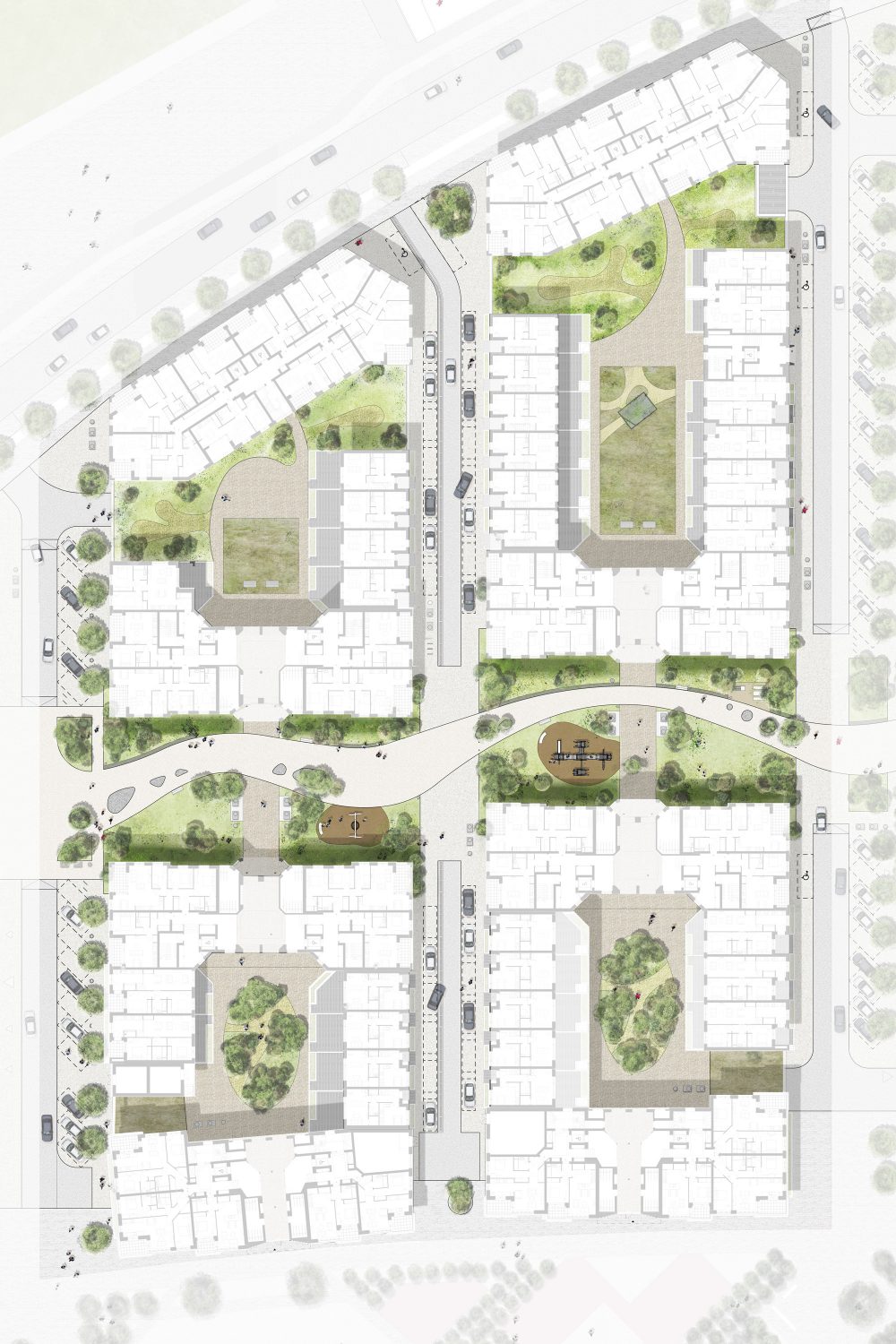
Masterplan drawing
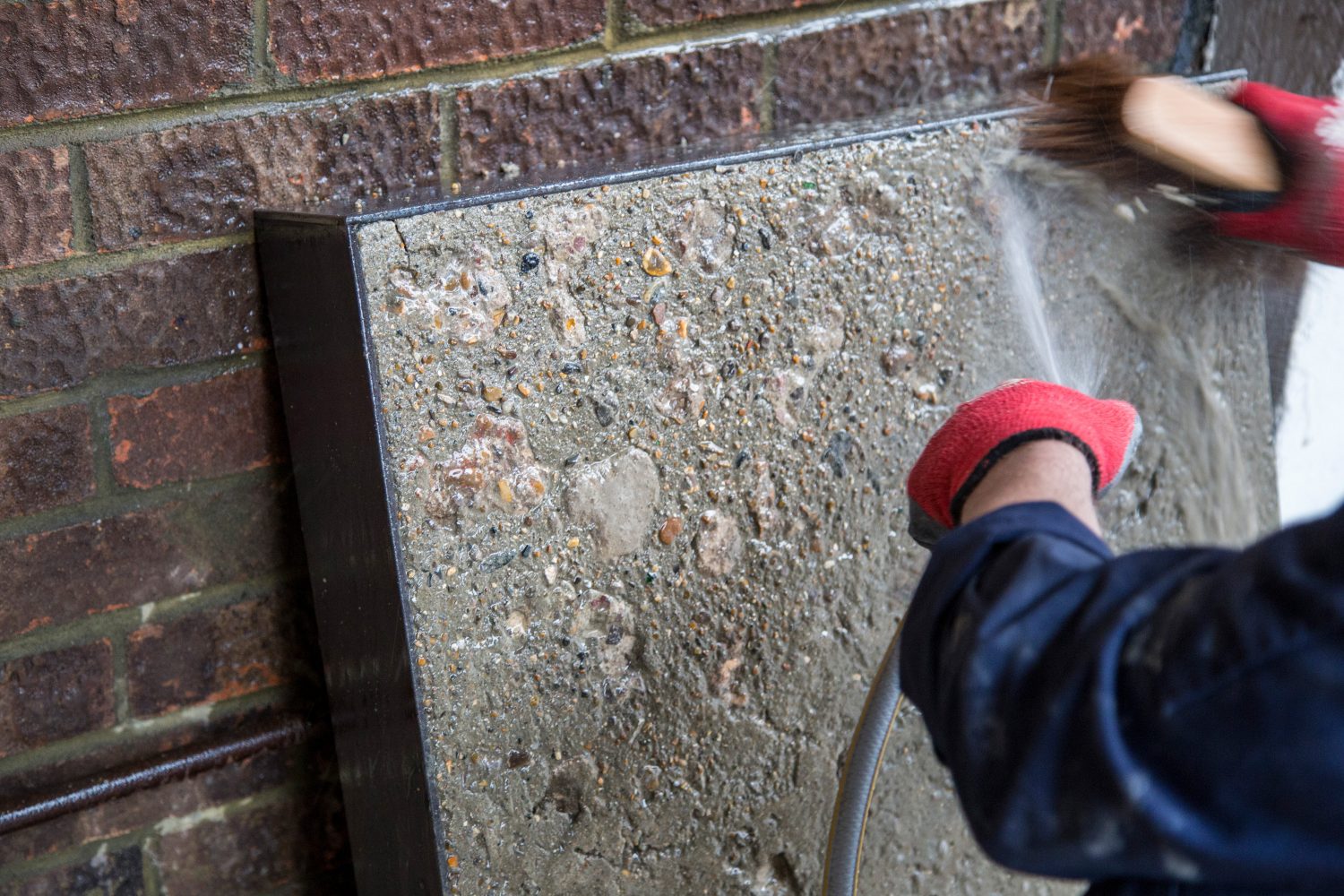
Originally conceived as a series of isolated, fenced amenity spaces, on appointment we proposed a generous 300m-long linear park connecting the central circus to new schools at the western edge. A mix of pedestrian and cycle spaces and shared vehicle routes, using seamless surfacing in the park and streets, make the landscape spaces more than the sum of their parts.
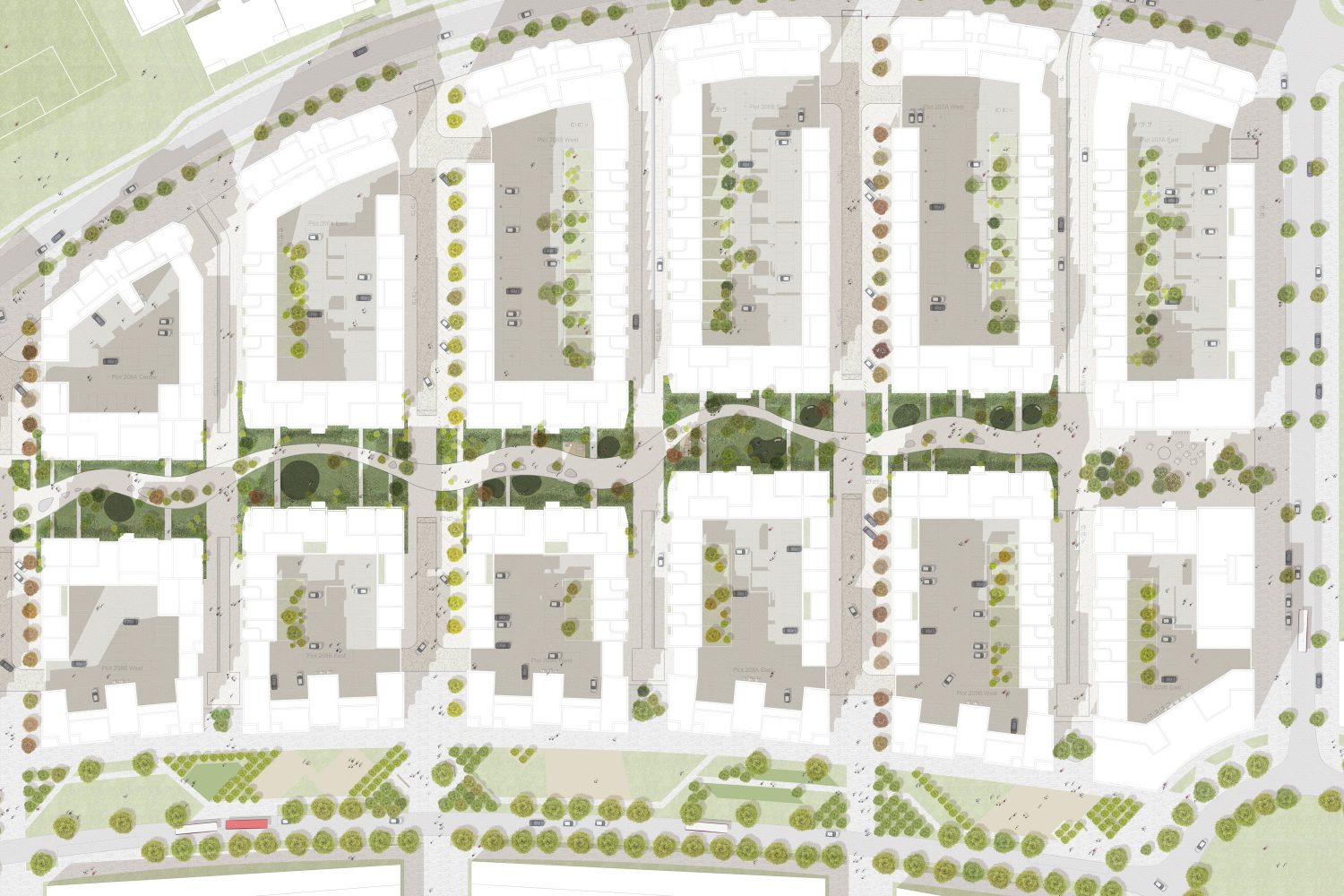
Ground level plan
Our design was informed by the challenging ecological, technical and aesthetic context; sitting where floodplain and foreshore meet in a highly engineered and contaminated site, the project offers simple concrete textures softened with lush planting.
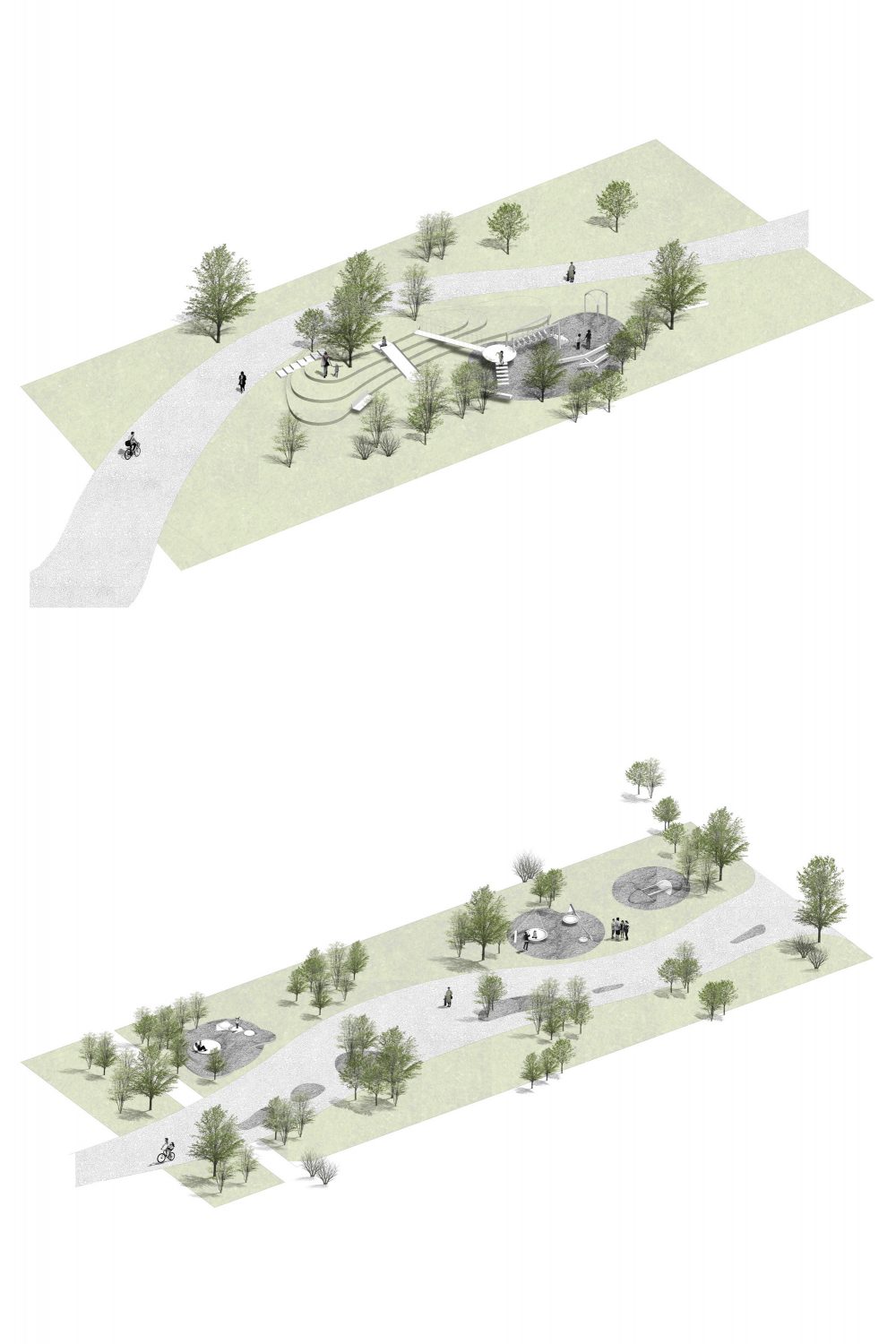
Axonometric drawing of the park play elements
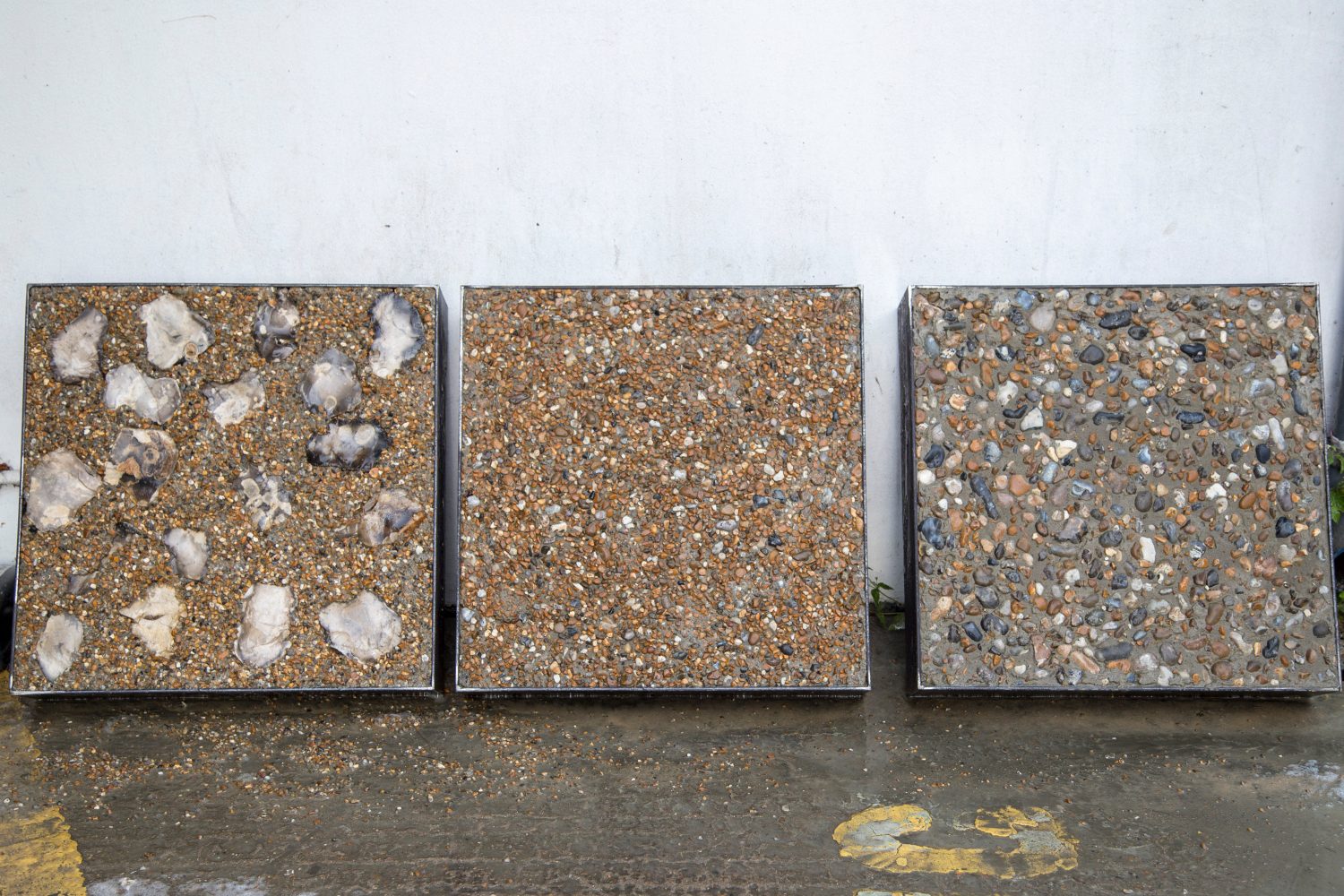
Photograph of 1:1 scale concrete samples
Managing surface water run off safely and sustainably is critical because of contamination from the site’s industrial past. Run-off from the park and from the roofs of adjacent buildings is collected in surface channels, which are densely planted to create a soft defensible edge to ground floor terraces which, when the channels fill, become balconies in a wetland.
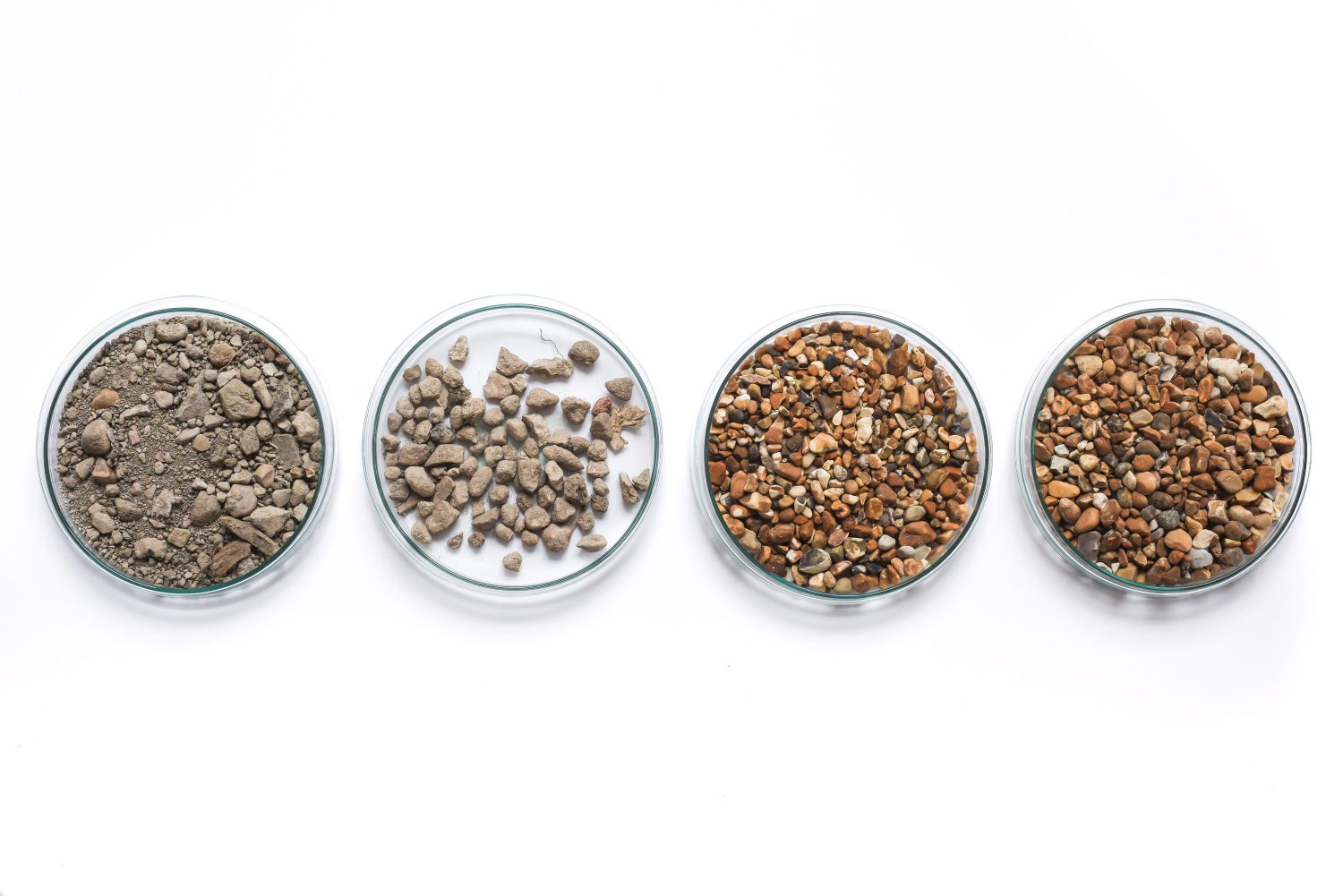
Detail photograph of site won aggregates
We undertook a substantial amount of prototyping using site-won aggregates and virgin stone during RIBA Workstages 2 and 3 to prove the concept and potential of using a concrete seamless surface to key stakeholders. The client has subsequently commissioned us to design a test street as a full scale prototype.
The project is currently under construction and due to complete in 2022.
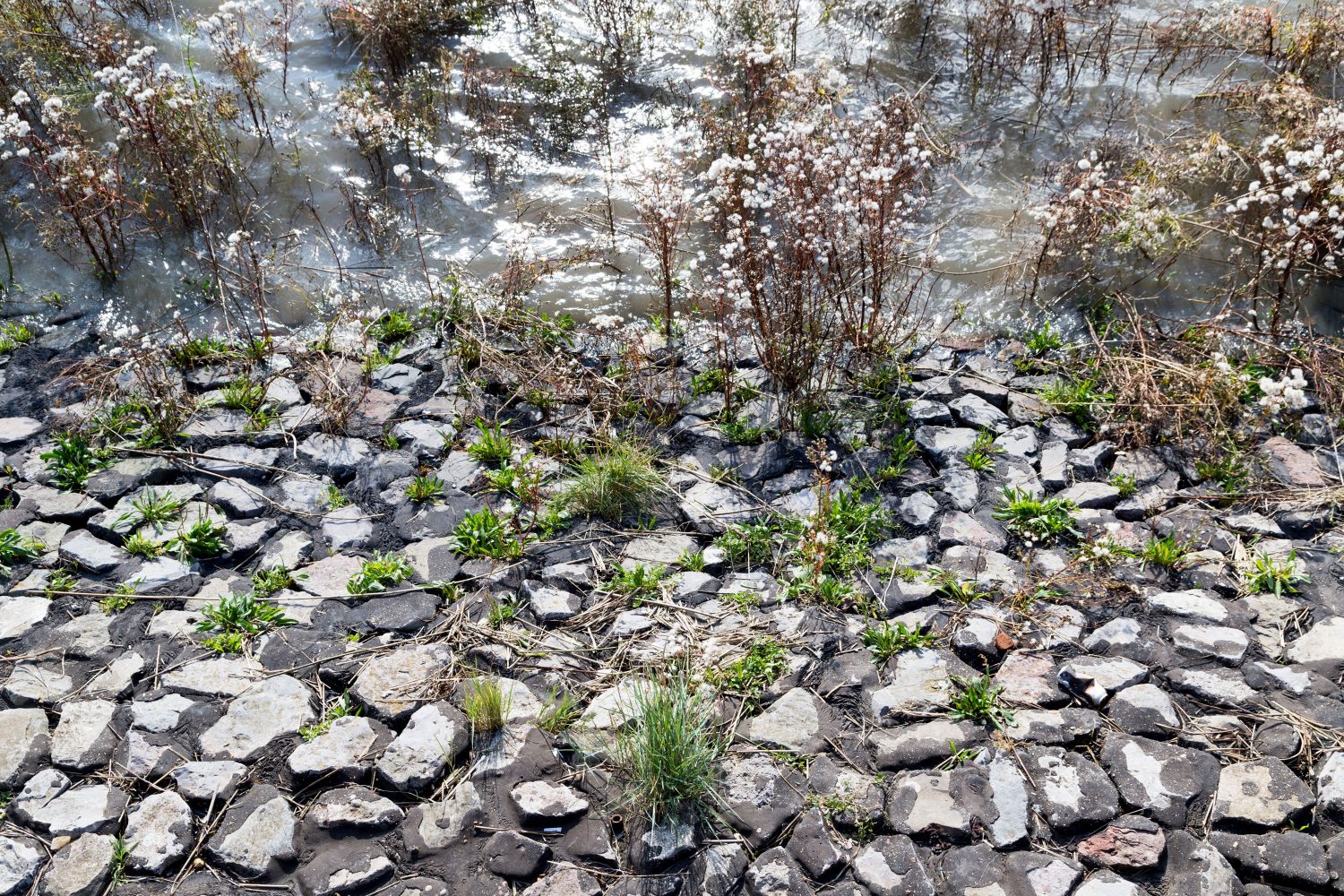
Photograph of river's edge adjacent to the site
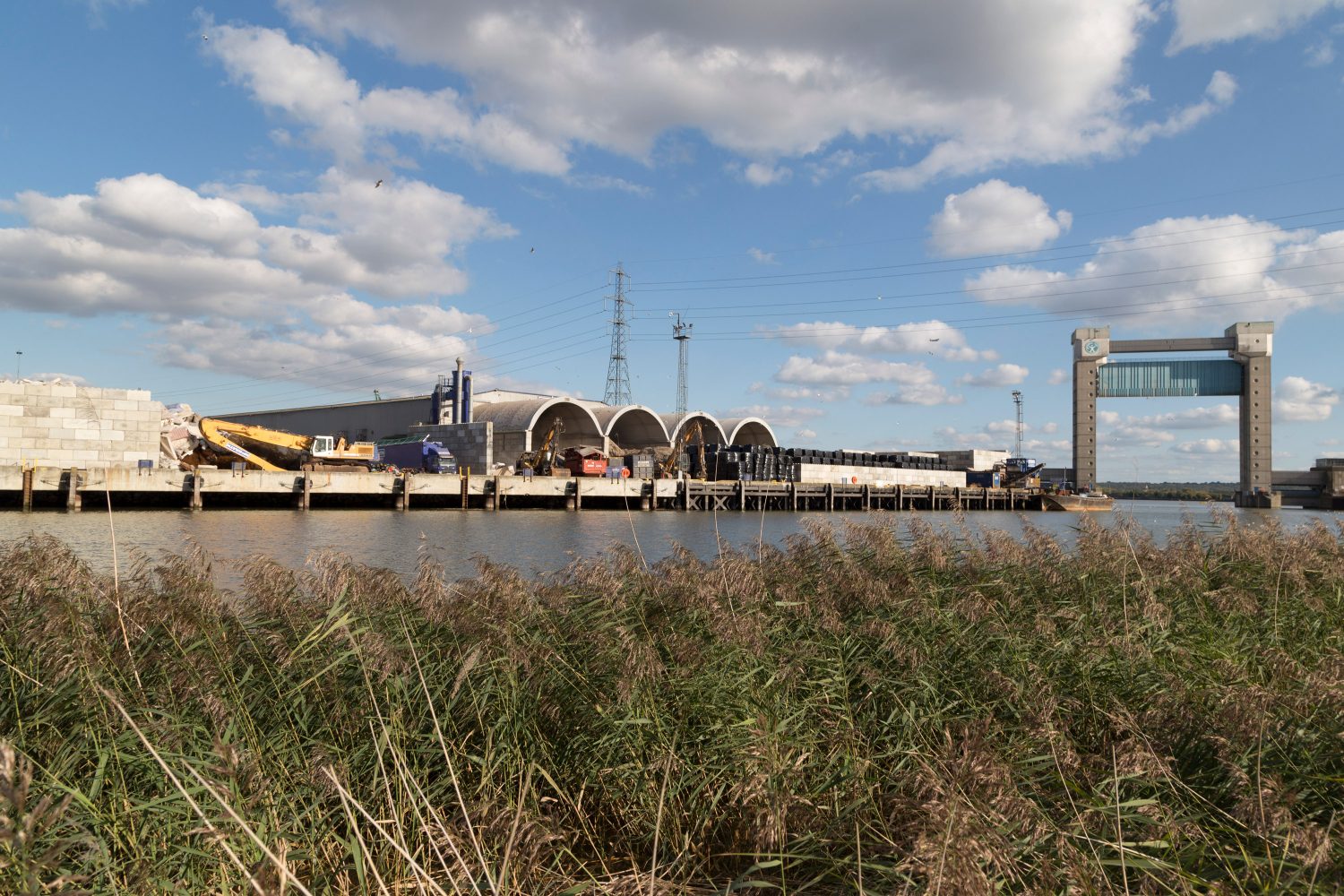
Site photograph
| Client | Barking Riverside |
| Year | 2018 |
| Project Value | £5m |
| Sector | Park / Public Realm |
| Service | Landscape Architecture |
| Collaborators | Karakusevic Carson Architects / WSP / Elliot Wood / Max Fordham |