In 2017 Periscope was commissioned by Harrow Council to work on The Byron Quarter masterplan.
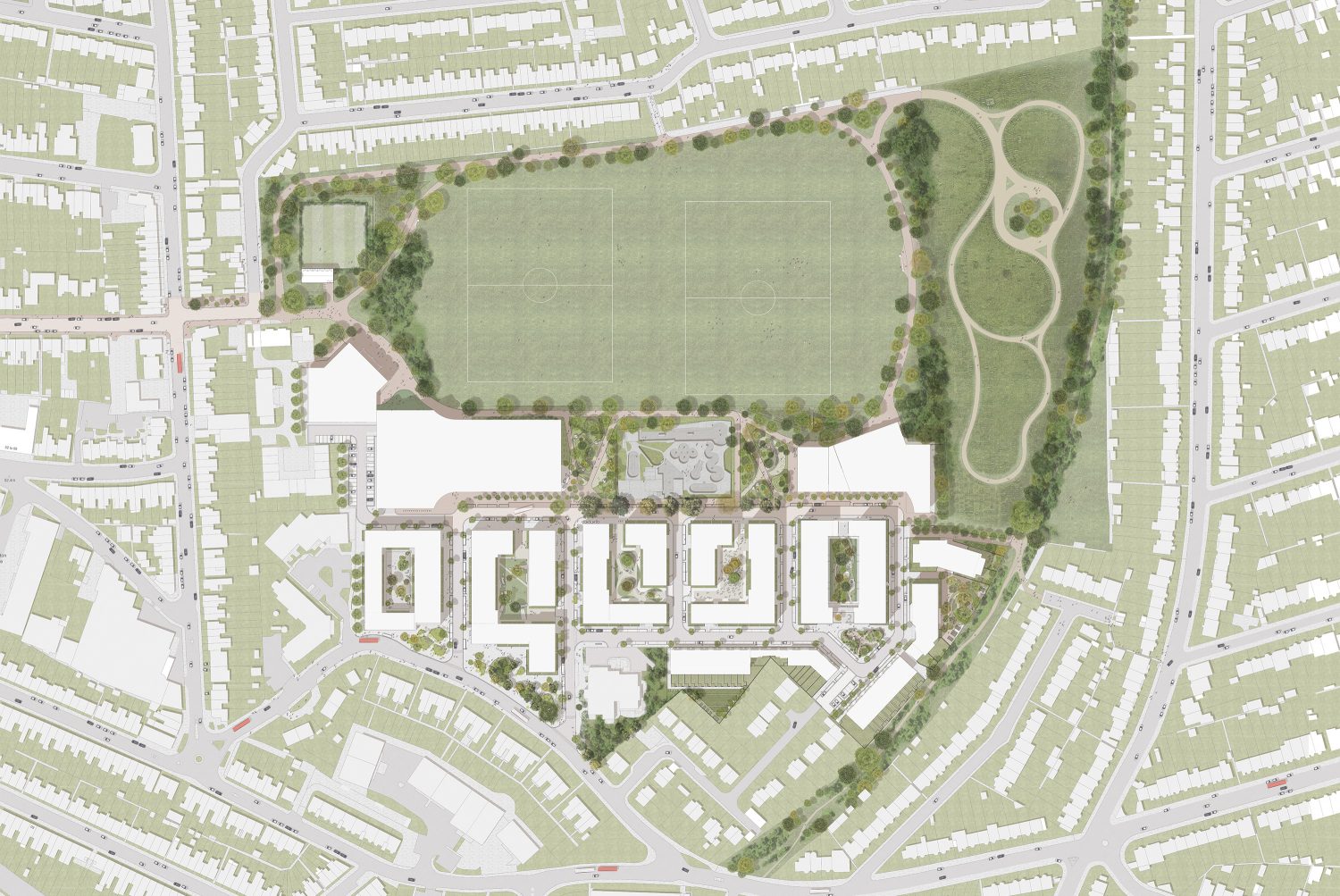
Byron Quarter Masterplan
The project is a major scheme within the ‘Building a Better Harrow’ Regeneration Programme and will provide a long-term income stream to the Council from the development of Council-owned build-to-rent housing in a well-designed, mixed-tenure neighbourhood with leisure and wellbeing at its heart.
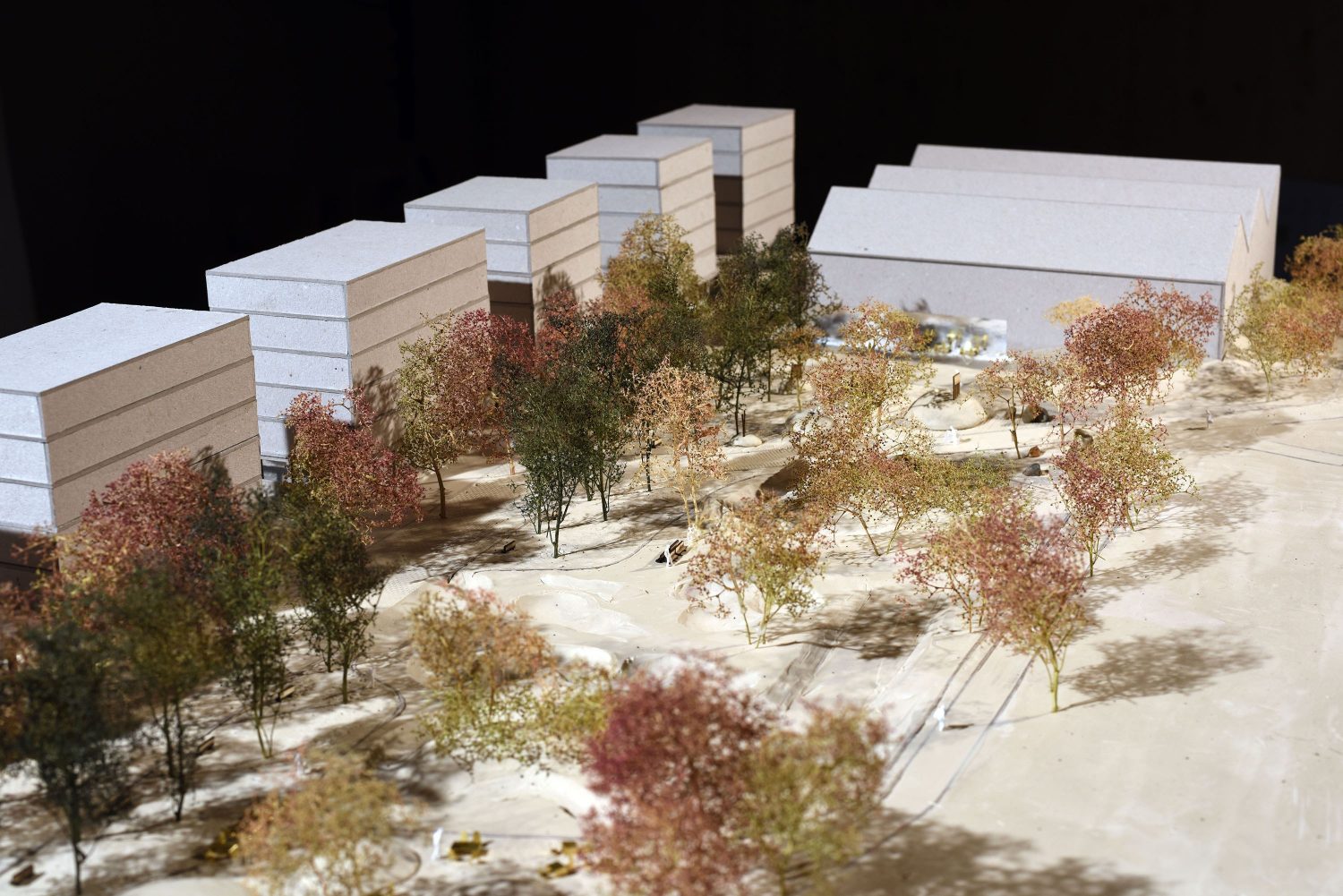
Photograph of 1:200 scale site model showing skate park with new leisure uses
We were responsible for integrating the existing park within the project including the ‘Sold Surf’ skatepark, developing a public realm and place character strategy which connected courtyards and streets to roof gardens and new growing space. The first phase of the site contains a large number of family homes in multiple typologies for which Periscope developed a playable landscape within streets and gardens. Wider ecological connections are proposed to the adjacent cemetery via an abandoned railway line which will form part of a strategic pedestrian and cycle connection to Harrow and Wealdstone Station.
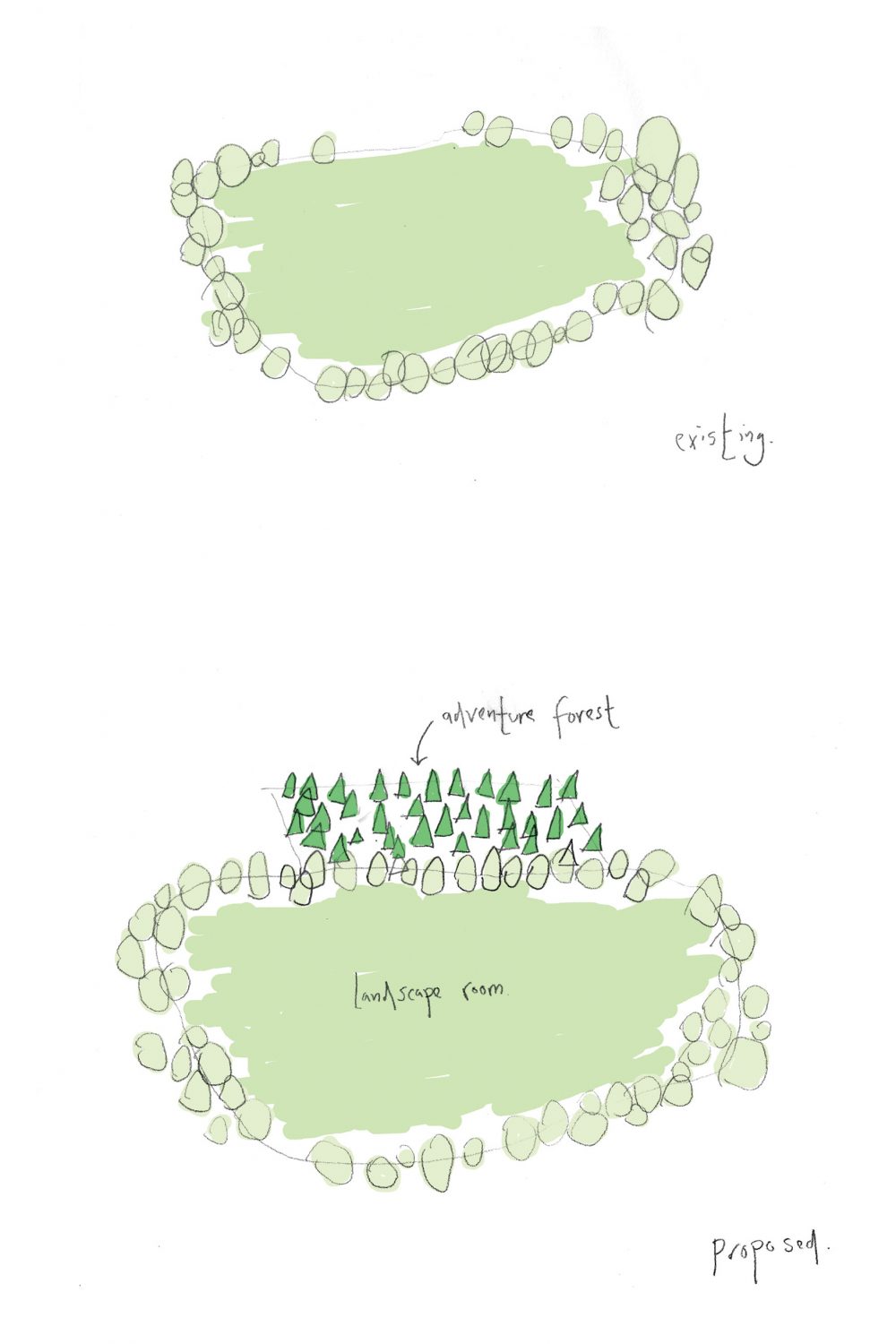
Park Edge Diagram
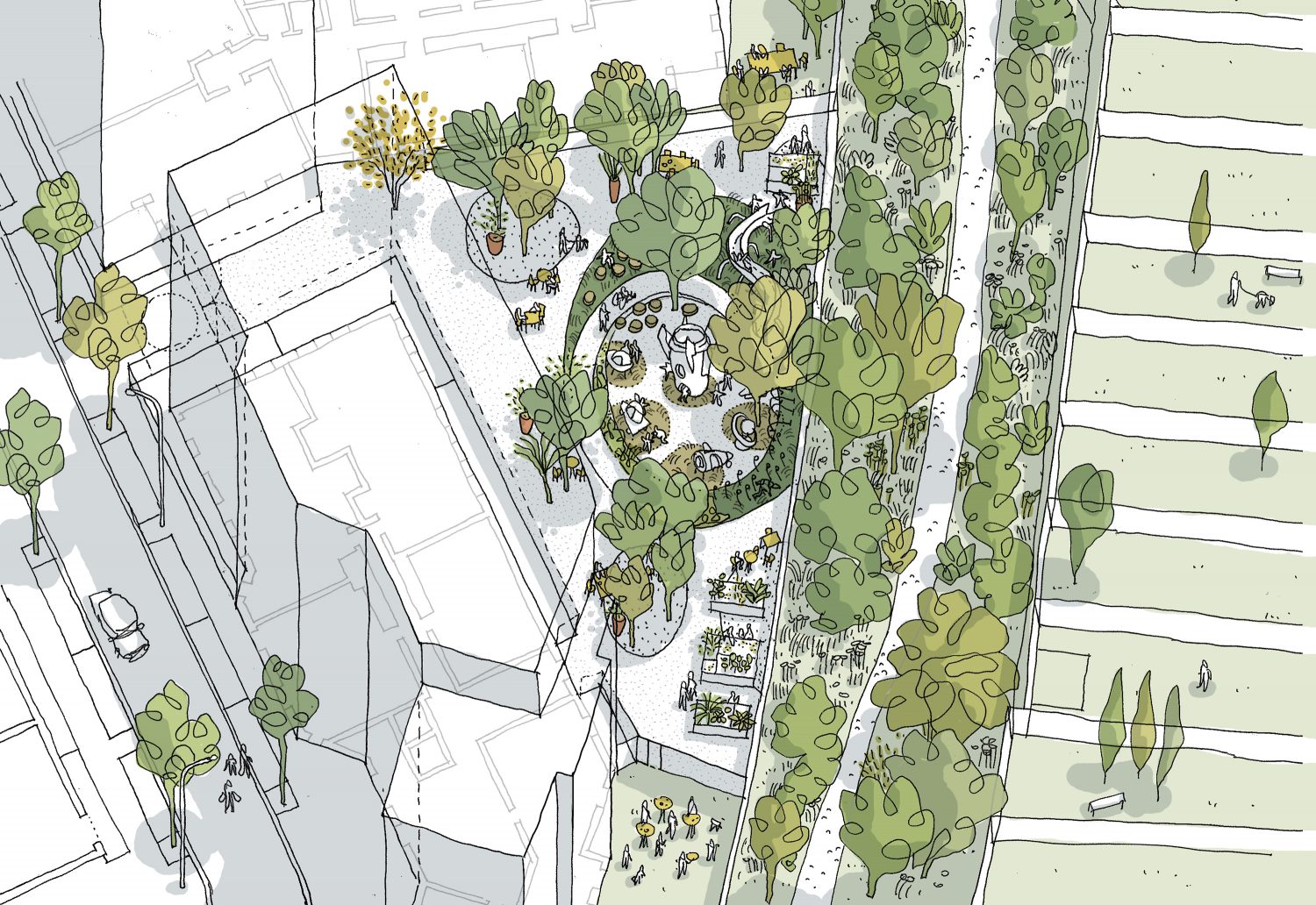
Courtyard amenity space
Avoiding literal concepts in favour of the abstract, the project’s design themes tap into the rich seam of experiential conditions described in the works of Lord Byron, who lived locally (sadly the legend of his playing his first and only game of cricket for Harrow School on the recreation ground here is almost certainly untrue). By creating a strong relationship between sports and leisure facilities and Byron Recreation Ground, the project will improve the use of the park, and maximise health and wellbeing benefits to current and future local residents.
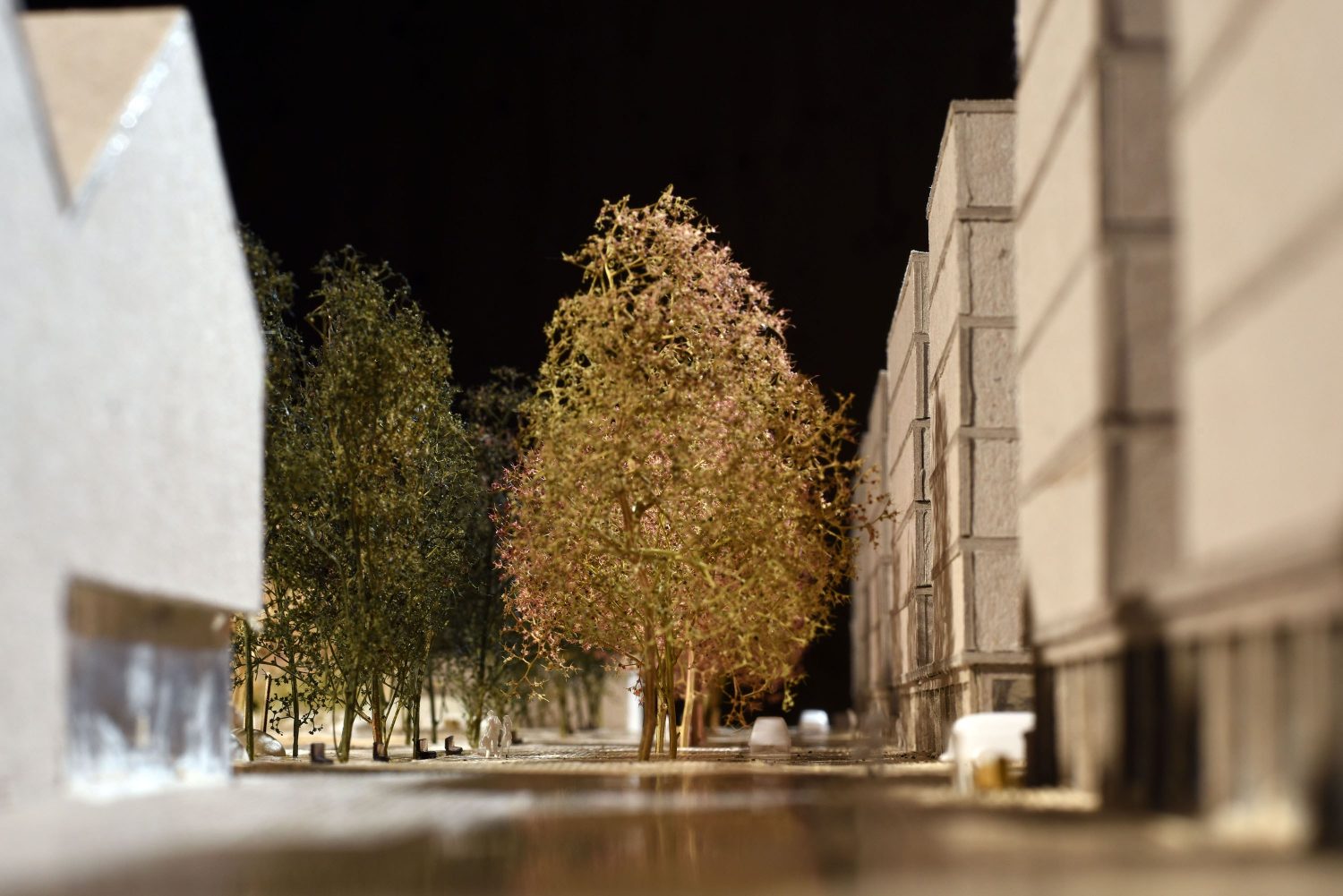
Photograph of 1:200 scale site model showing leisure street
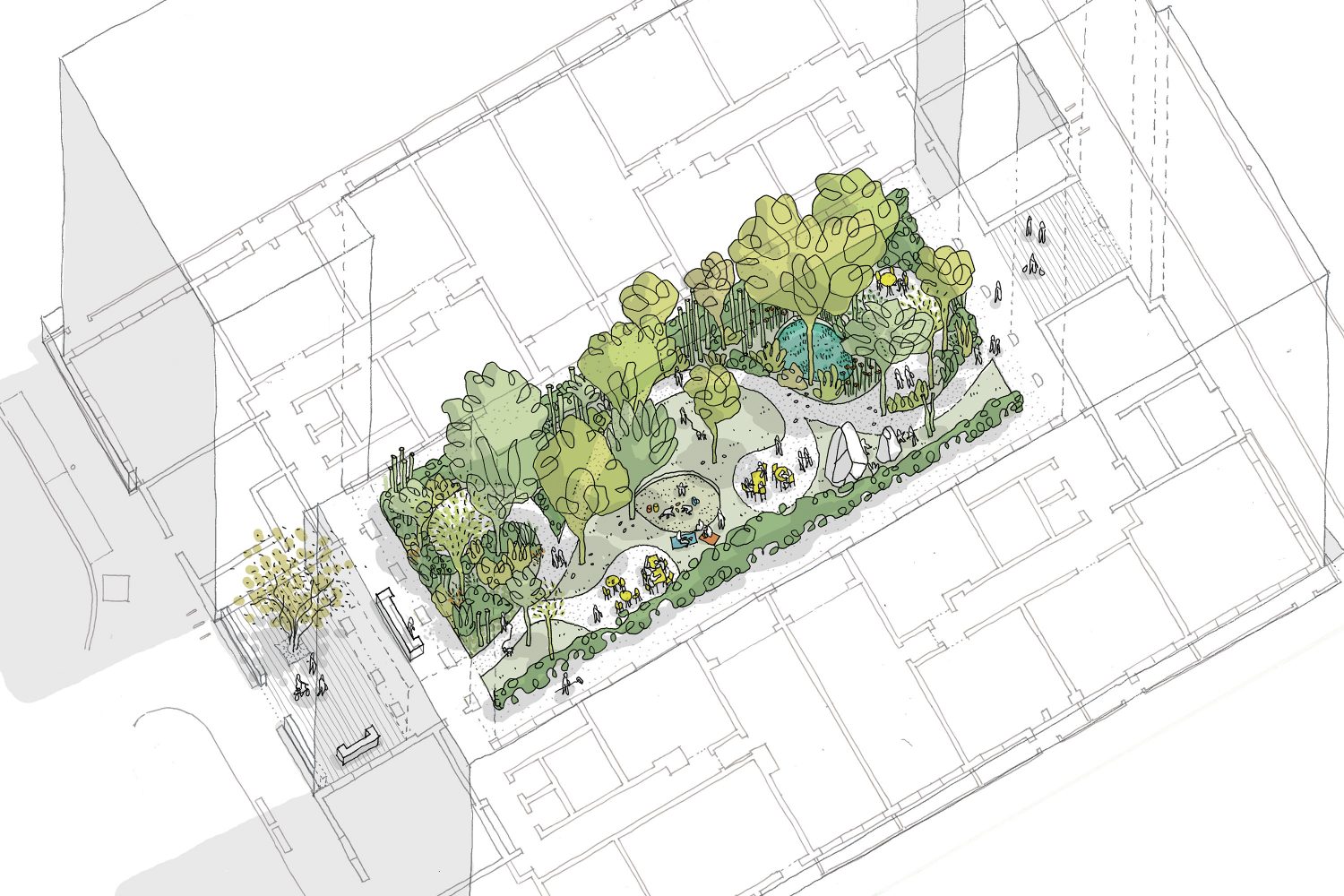
Courtyard amenity space
| Client | Harrow Council |
| Year | 2017 |
| Project Value | £250m |
| Sector | Masterplanning / Public Realm |
| Service | Landscape Architecture |
| Collaborators | Gort Scot / Karakusevic Carson Architects / Mark Projects / Morris + Company |