Here is our proposal for a flexible housing typology which can grow from a 1 bedroom house into a three bedroom house over time. The masterplan arrangement has been informed by the local vernacular (in the Lake District village of Burneside) as have the houses. Low dry stone walls create front gardens which open onto a shared landscape of allotment gardens and wilderness play - the houses are built using a repeatable CLT frame, and feature open hung staircases and pop-out bay windows which overlook the hills to the west.
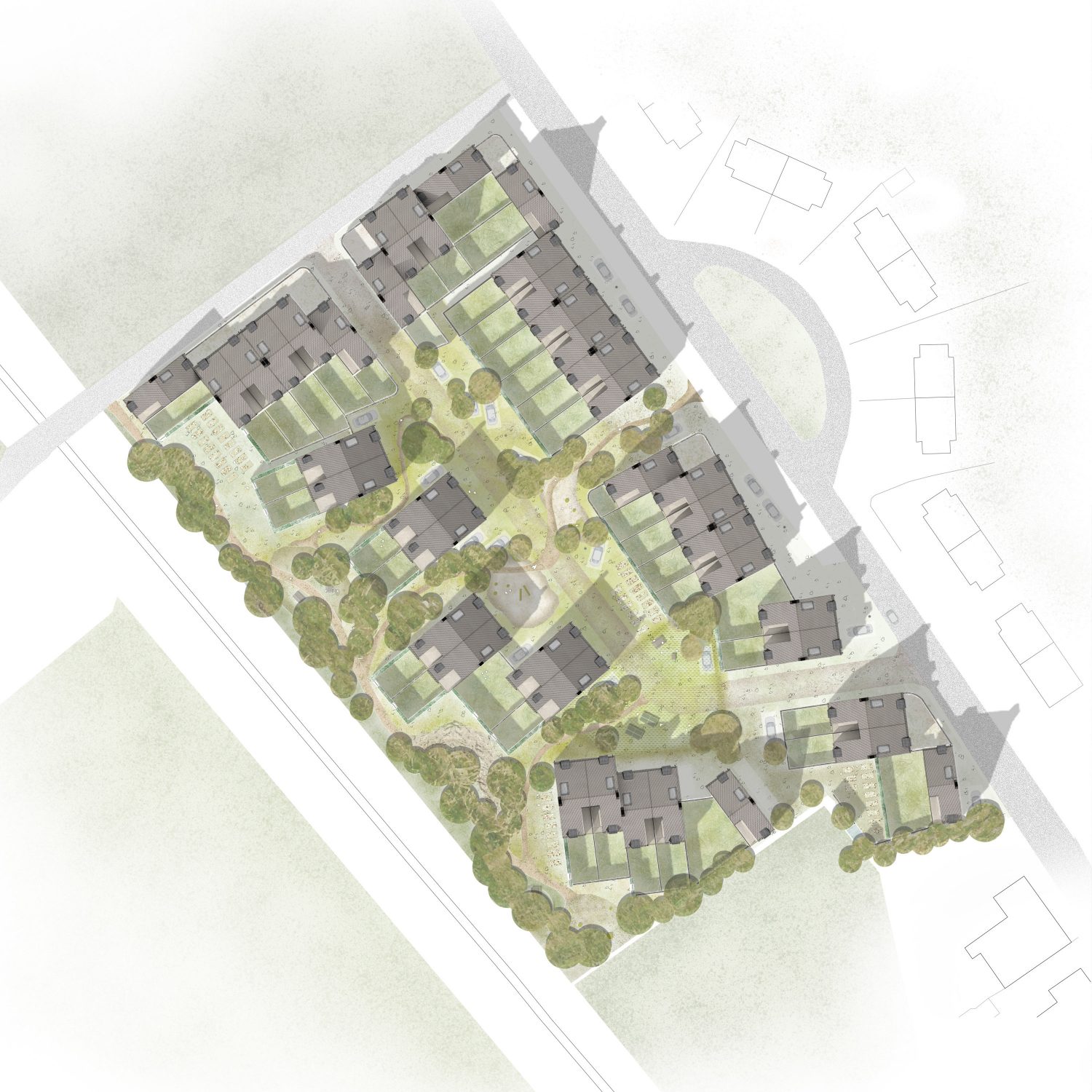
17.06.2019
Housing in Burneside Village
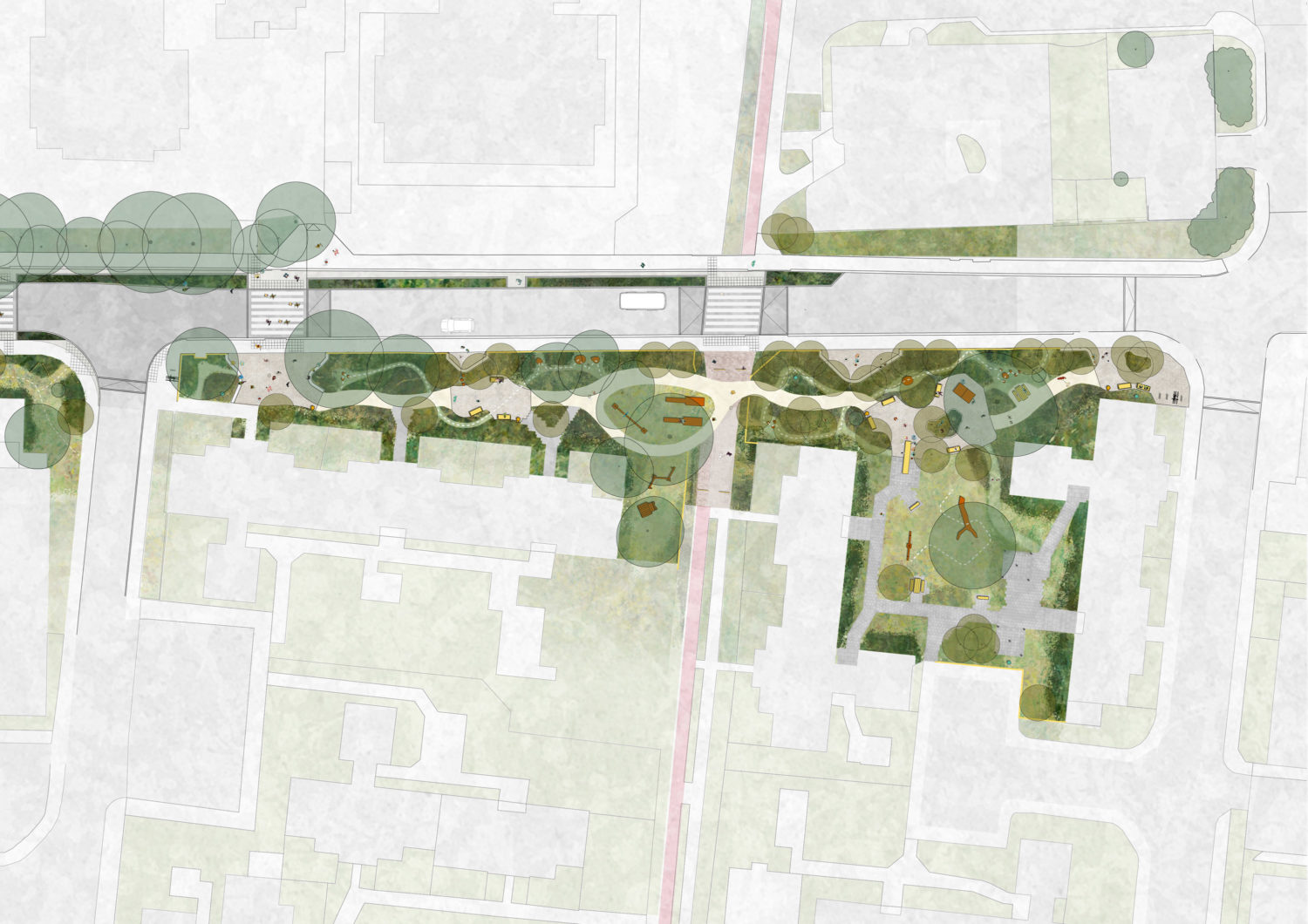
08.04.2024
Gascoigne Road Planning Submission
Our co-designed Gascoigne Road improvement project for BeFirst has been submitted for planning. The project refits the street with SuDs, widens payments, slows traffic and provides more green and play space for residents.
Find out more here.
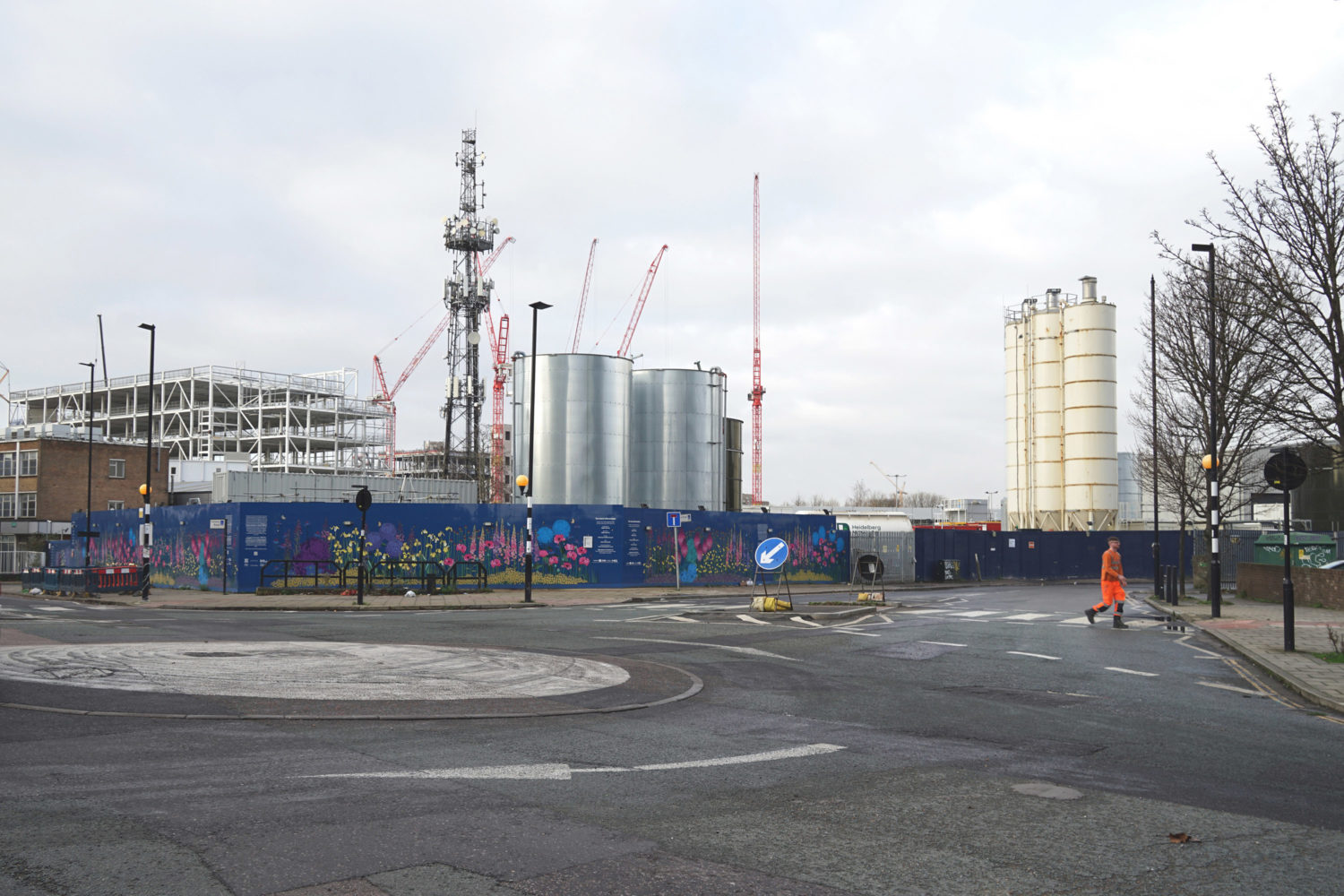
02.03.2024
Old Oak West
How do you integrate the terminus of HS2, deliver 10,000 homes + over 300,000sqm of workspace while respecting Park Royal (the largest industrial area in London) and balance the needs of humans and non-humans? That’s the conundrum we’ve been helping Old Oak Park Royal Development Corporation with for the past couple of years.
In 2024 we reconvened with Gort Scott, Allies & Morrison and JA Projects to refine the spatial principles for Old Oak West.
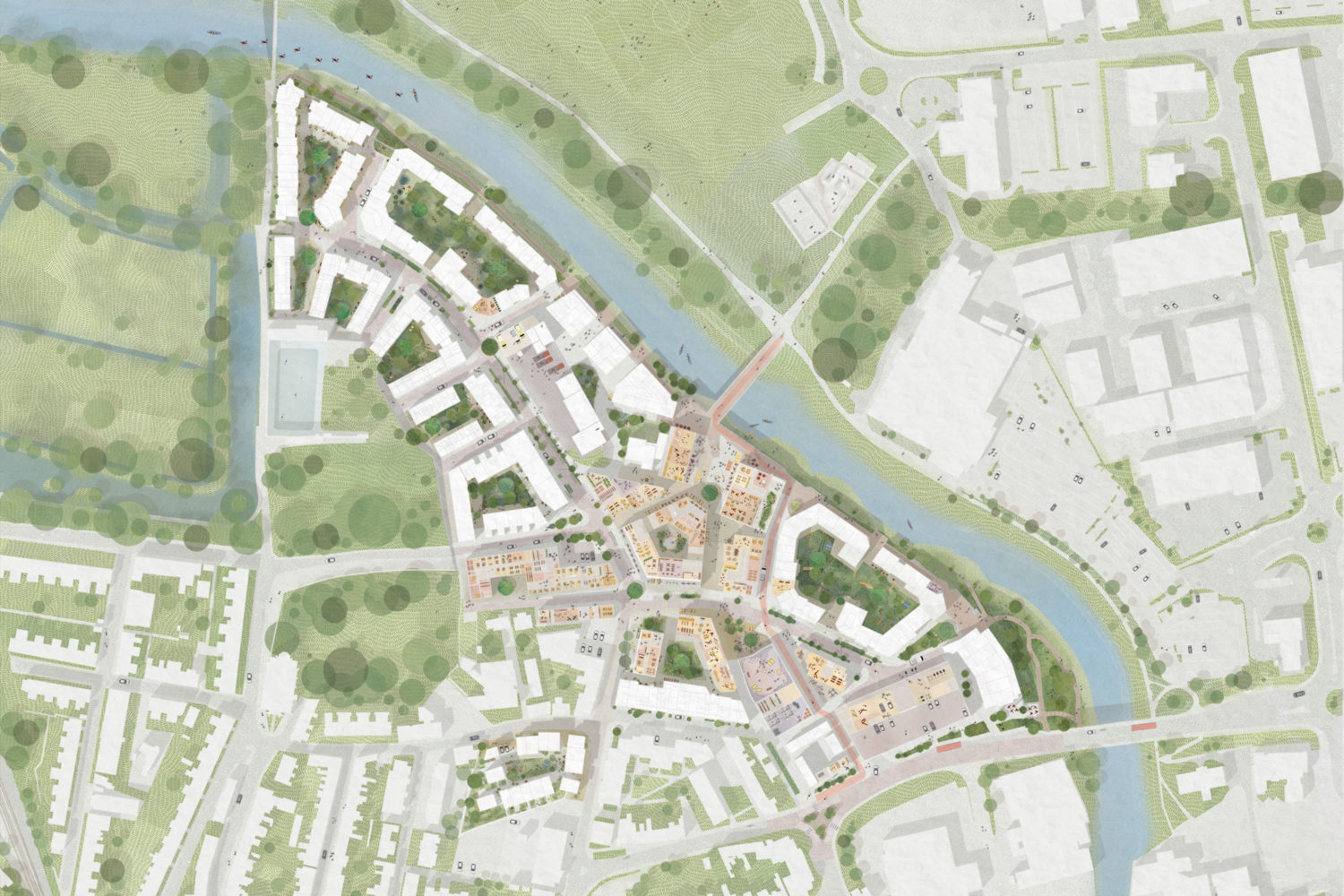
16.02.2024
The Phoenix Moves Forward
Our three-year collaboration with Human Nature and some of the UK’s brightest Architects, Engineers and designers came to fruition yesterday as the South Downs National Park Planning Committee granted unanimous approval for The Phoenix masterplan, including the detail of the first phase.
It has been a long and winding road that started at the tail end of the pandemic requiring navigation of the necessary protections afforded to the National Park, the local historic context, contamination, flooding and viability to name but a few. The result really does point the way to a, more equitable, climate positive and regenerative future. We really can live better.
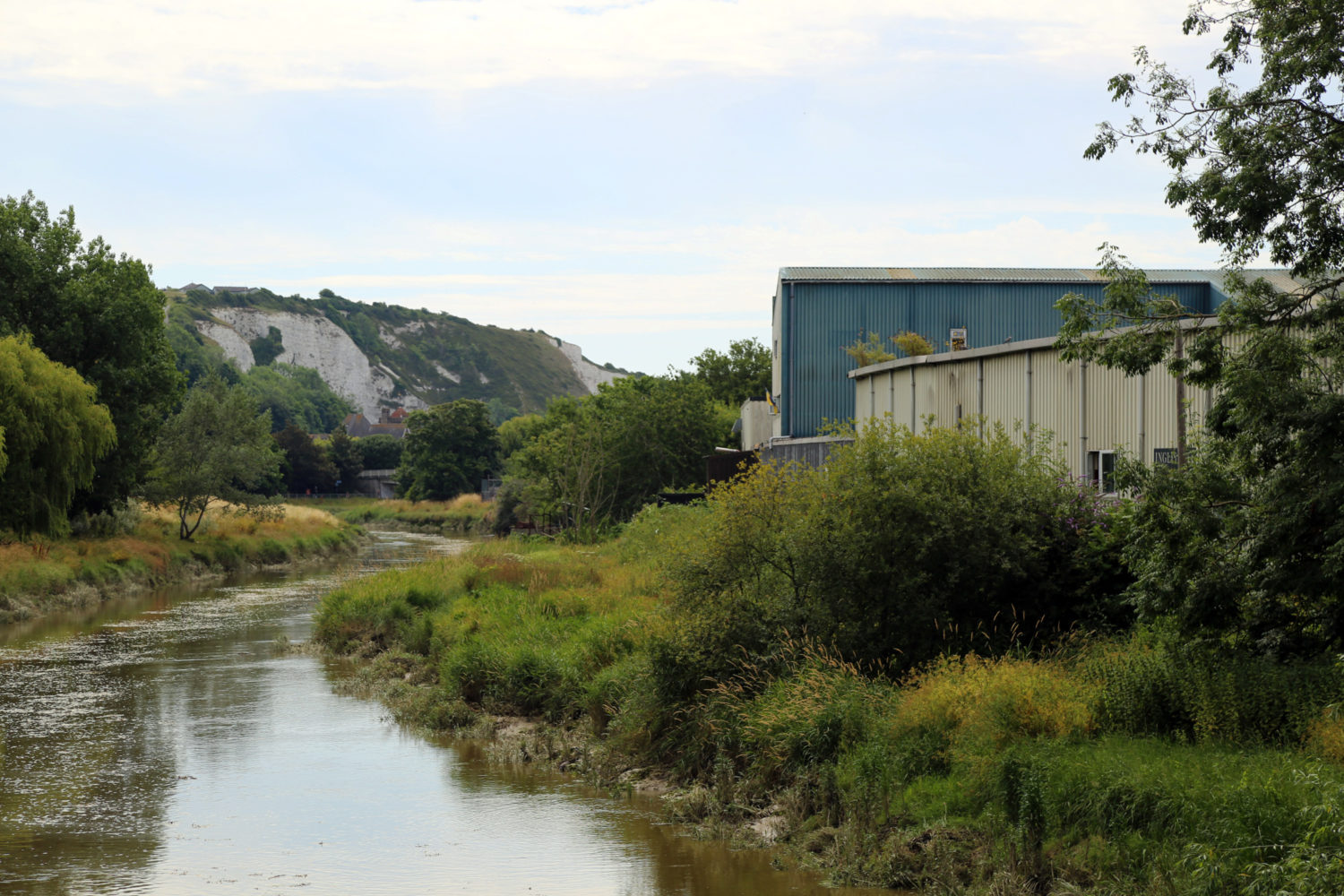
02.02.2024
Building The Future
Building Magazine has published it's 'Building The Future' report following a year long survey of UK construction. A series of recommendations are outlined in the report including Part Z implementation, more certainty on government infrastructure procurement and affordable housing delivery. Our work at The Phoenix appears in the insights section. Download the report here.
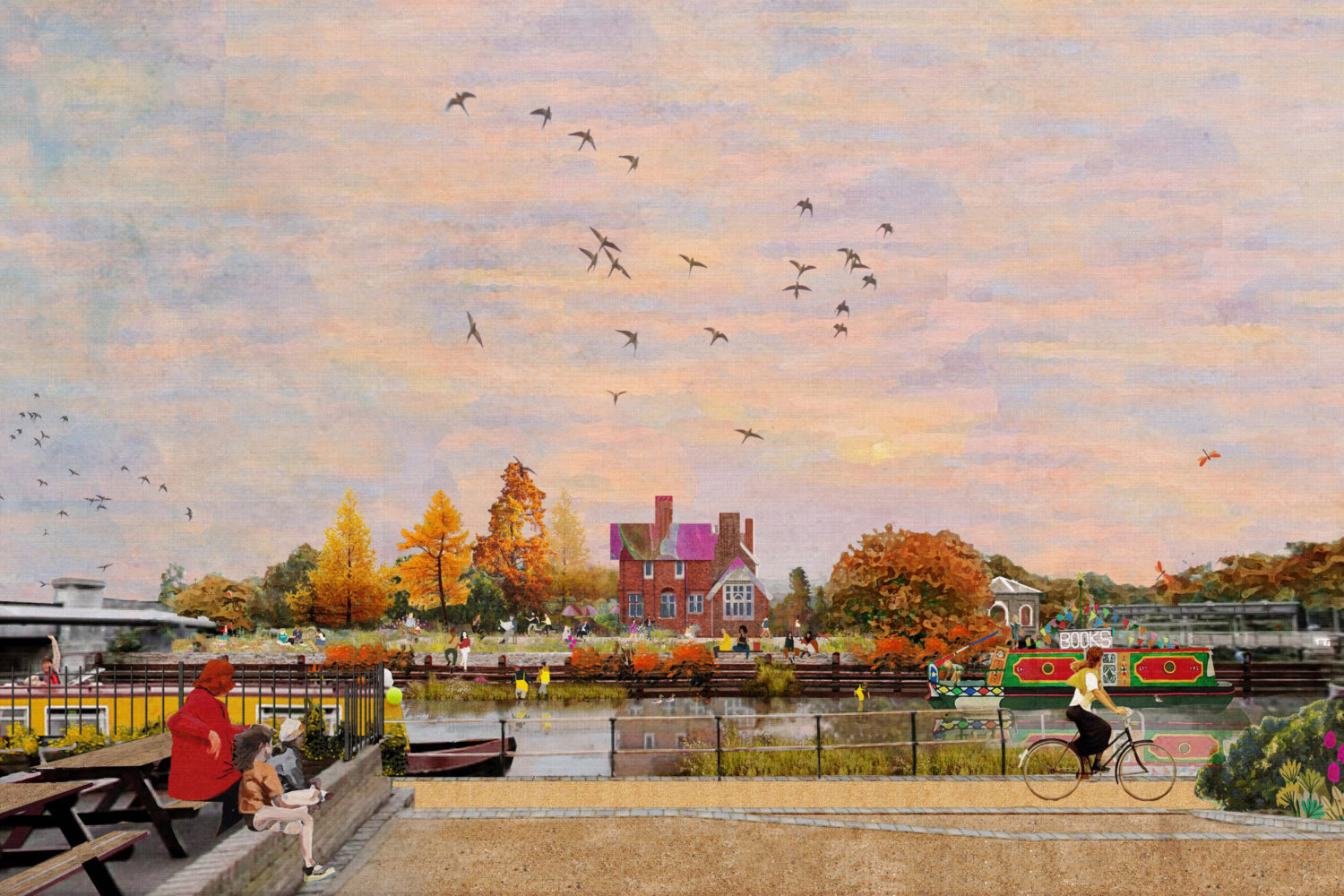
31.12.2023
Yearbook 2023
As the year turns we’d like to wish our friends and collaborators, old and new, a prosperous and peaceful 2024. This year we’ve again forgone our usual Christmas card flurry and the printing of our yearbook, instead, we’ve made contributions to Shelter and Hackney Night Shelter.
If you’d like to download a digital copy of our yearbook, please follow the link here.
-Dan & the Periscope Team

20.12.2023
Piotr Kruk Promotion
In November we were pleased to promote Piotr Kruk to Architect following successful completion of the Architecture Postgraduate Diploma in Professional Practice at University of Westminster. Piotr has worked hard to complete his Part III qualification while maintaining his infectious enthusiasm for the various projects he's been involved with at Periscope, notably Gascoigne Road. We look forward to his continued journey with the practice.
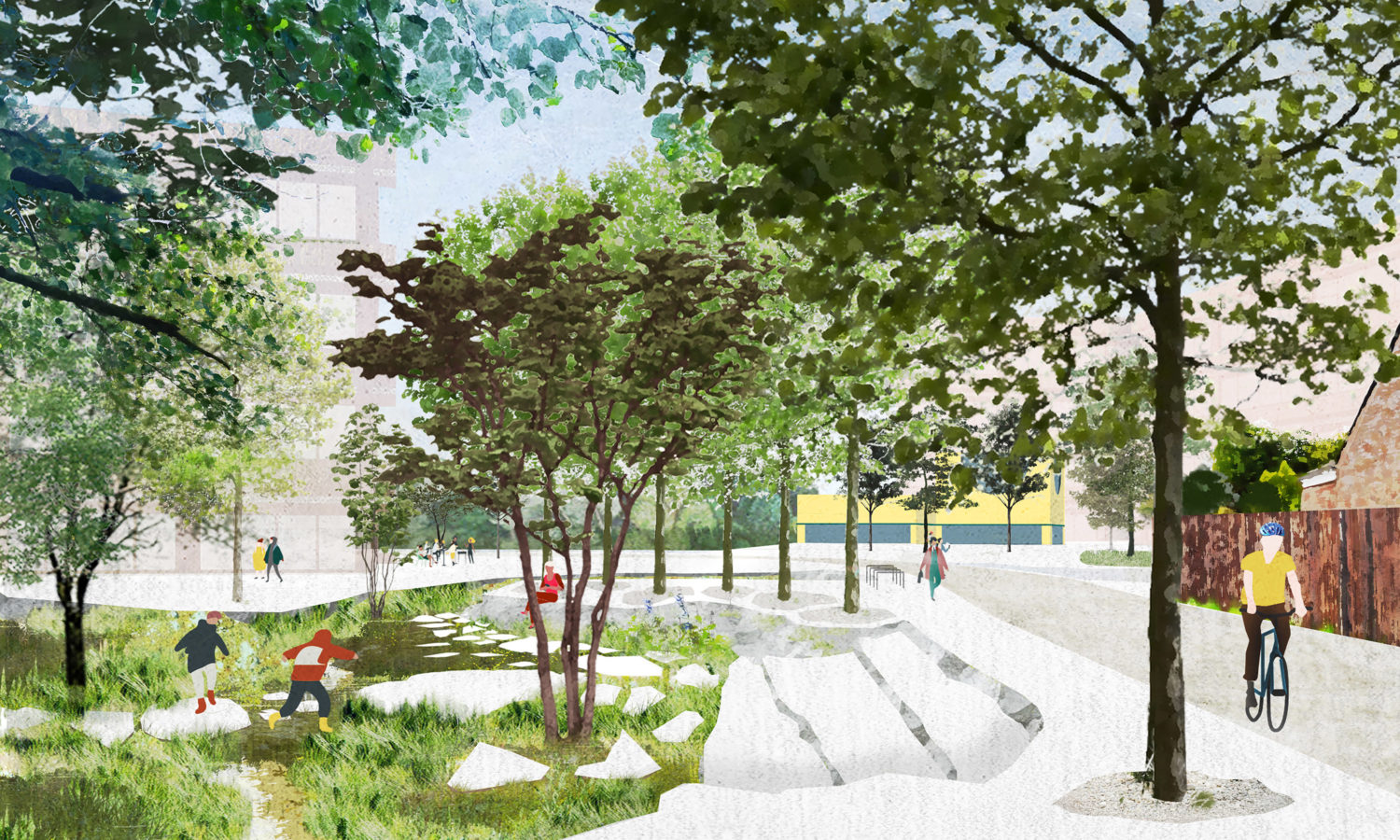
15.12.2023
Project Newton
At the end of November a planning application was submitted for Project Newton, an innovation district on a 9.25 ha former landfill site to the east of Cambridge City Centre.
Myths, legends and Sleeping Giants form part of a chalk geology led landscape framework. Check back in the new year for further information.

01.12.2023
Walk for Home
This festive season Periscope is raising money for a cause close to our hearts; we will be taking part in Shelter's Walk for Home. All funds go towards building a future supporting people who are living in unsafe or unfit housing or with no permanent place to call home.
If you'd like to support us and donate, please click here, anything you can give will make a real difference to Shelter's efforts to address housing issues across the country.
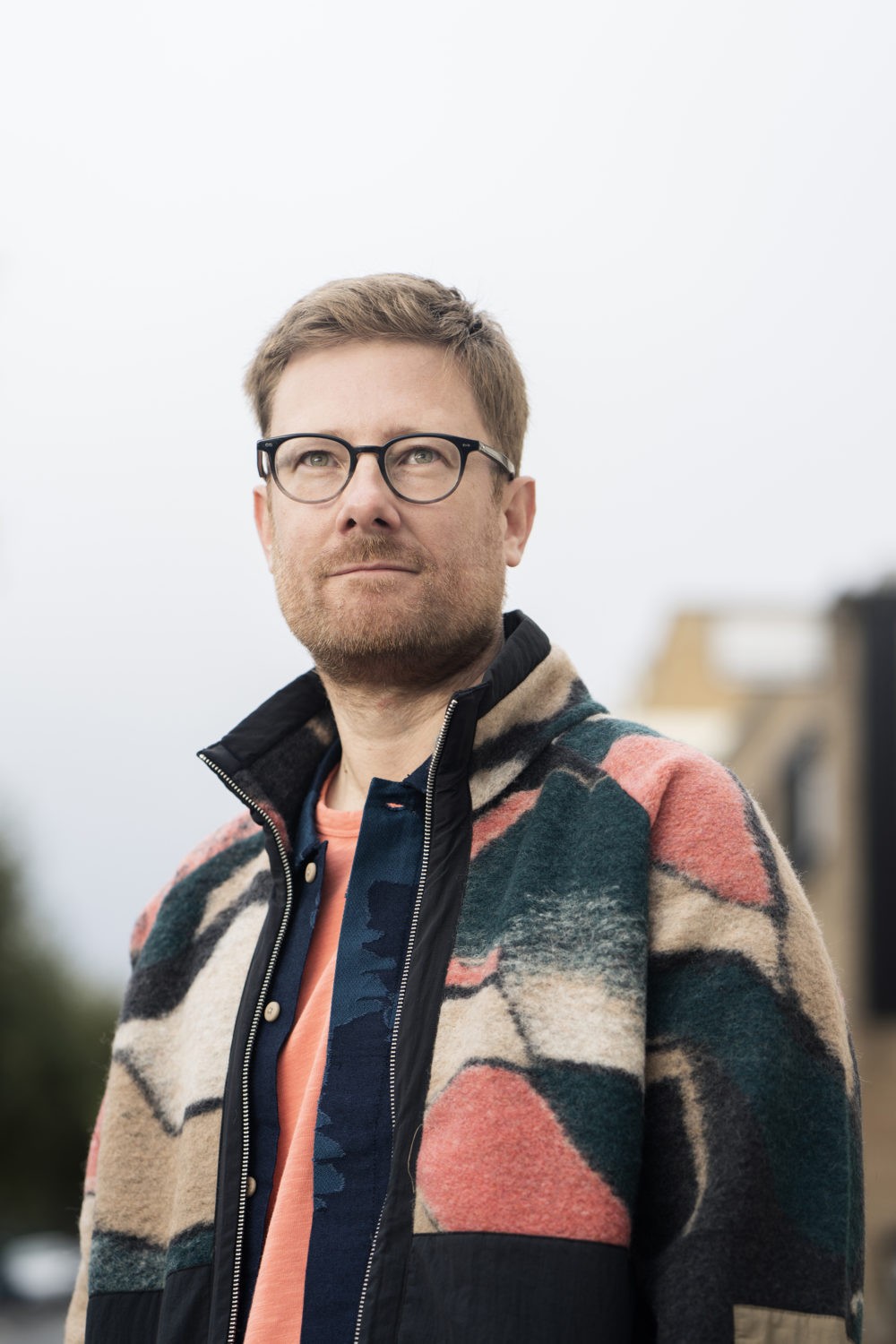
17.11.2023
Think Tank Stockholm
Next week our director Daniel Rea will join a panel discussion hosted by Kjellander Sjoberg in Stockholm. The subject is ‘What does the best of urban design and the future of towns & cities mean to us?’ Daniel will be discussing Periscope’s mission and their recent regenerative masterplanning work in the UK.
Find out more here.
Photograph by Kristina Sälgvik.

06.11.2023
William Pattison
Welcome to William Pattison who recently joined the practice as a Part Two Architectural Assistant. Will joins us from Maccreanor Lavington following completion of his Masters at TU Delft, he previously worked at Mcmullan Studio, Studio Egret West and Bjarke Ingels Group.
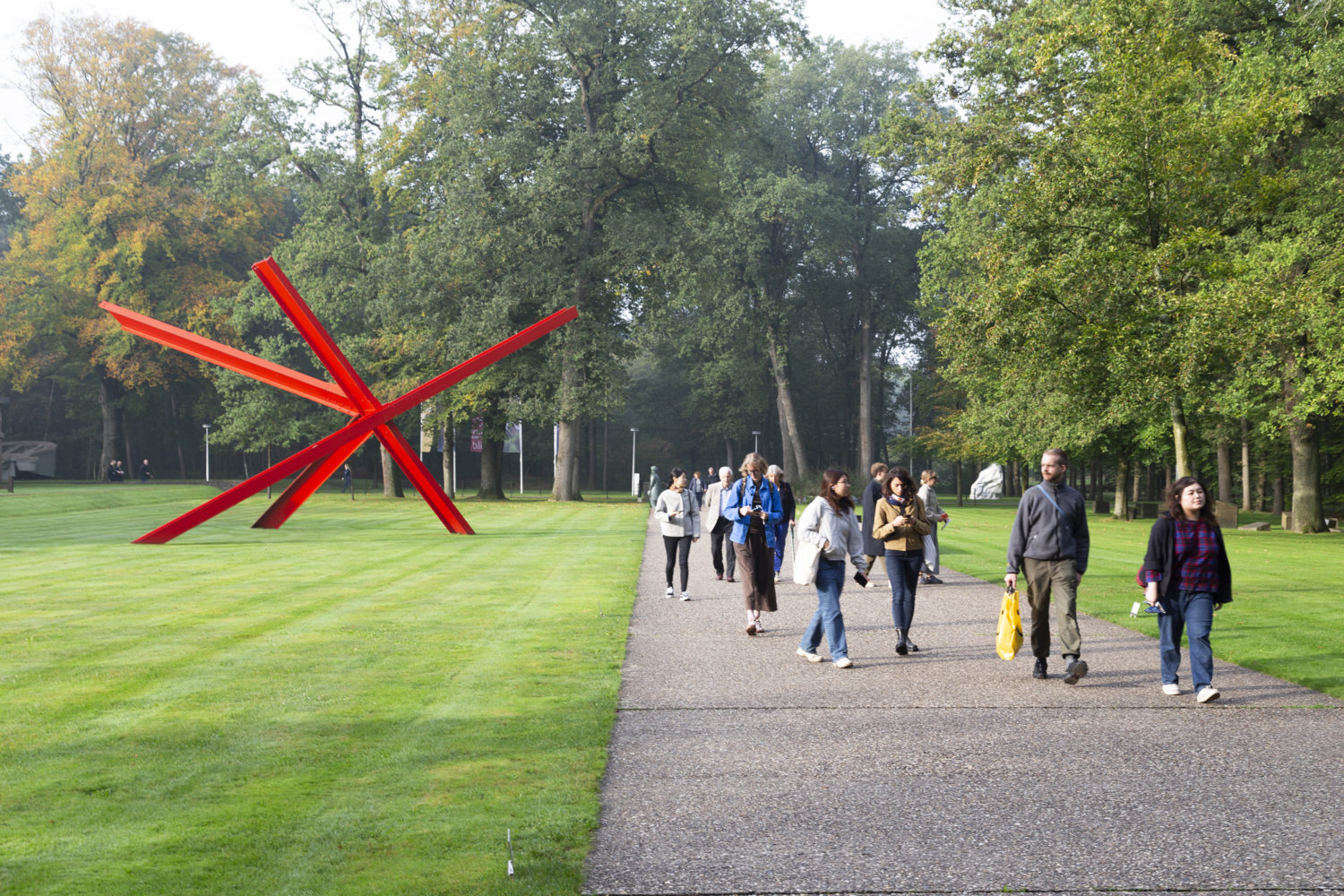
20.10.2023
Utrecht Study Trip
Last week our team decamped to Utrecht and the central Netherlands for our annual study trip. We spent a busy few days cycling around the Leidsche Rijn, Utrecht centre and De Veluwe looking at deserts, forests, circular buildings, parks on tunnels, adaptive reuse sheds and new housing projects. Intense as they are these study trips allow for a moment of reflection with learnings tuned to current projects; we return refreshed and ready for new challenges.
Rebecca and Will have added some curiosities on circular building and drifting forests to our Research Atlas, link here.

05.09.2023
Sandy Rompotiyoke Promotion
We’re pleased to announce that Sandy Rompotiyoke has been promoted to Regenerative Advocacy Lead. Sandy will be responsible for social and environmental advocacy inside and outside Periscope, playing a key role in the practice’s work towards equity, diversity and inclusion together with environmental and social responsibility. Sandy continues in her role as Architect in which she is coordinating our work on garden communities in Essex and regeneration projects in London and Sussex.
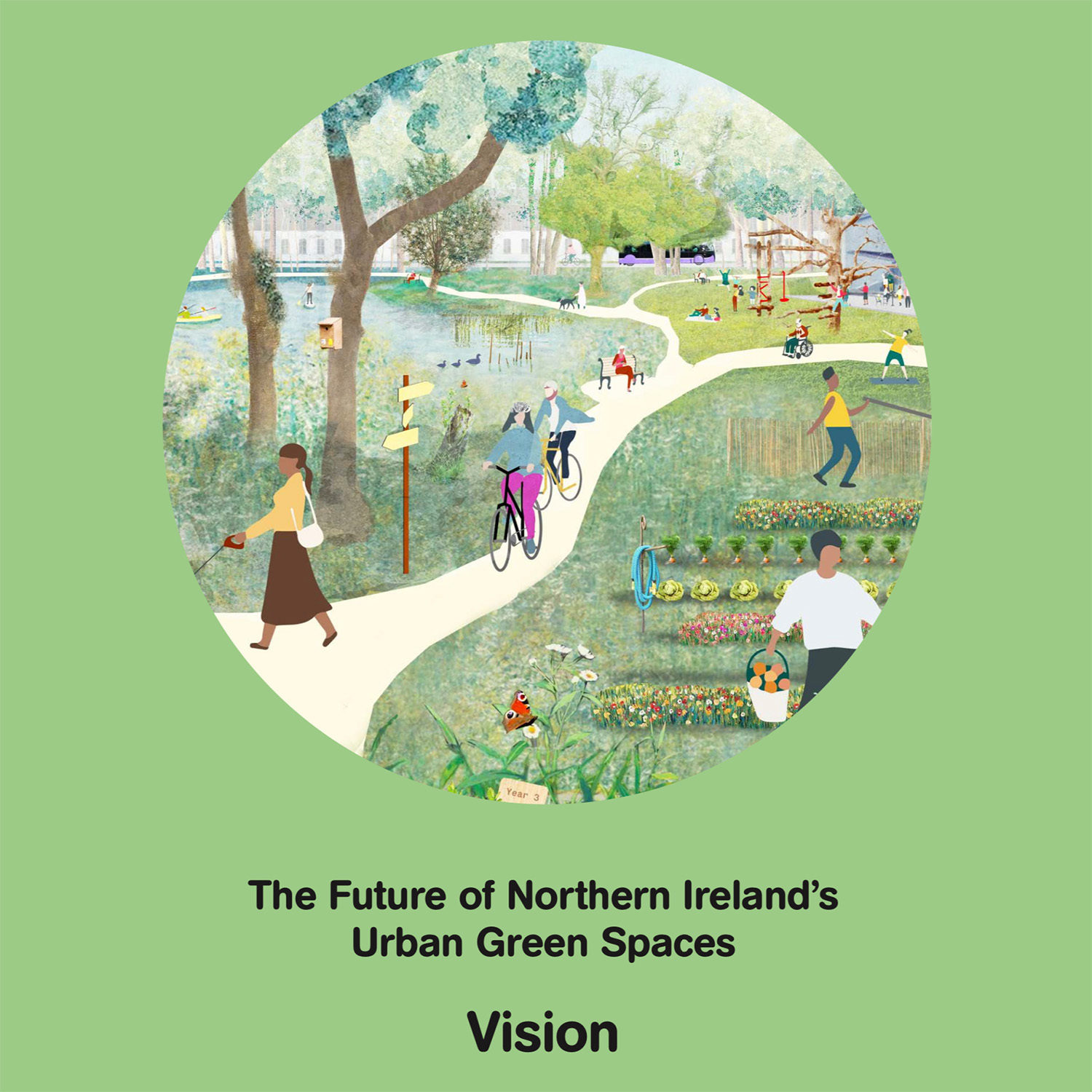
19.06.2023
Northern Ireland Green Spaces
Today we are delighted to join our collaborators at Queens University in Belfast to officially launch a Vision for the Future of Northern Ireland's Urban Greenspaces.
For the past year we've been working closely with the National Trust, Northern Ireland Environment Link, Useful Projects and Community Places on a co-created document and action plan. With inputs from over 1000 people across the country the 30 year vision seeks connects people, enhance nature and help towns & cities adapt to climate change.
For more information see the Northern Ireland Environment Link website and our project page here.
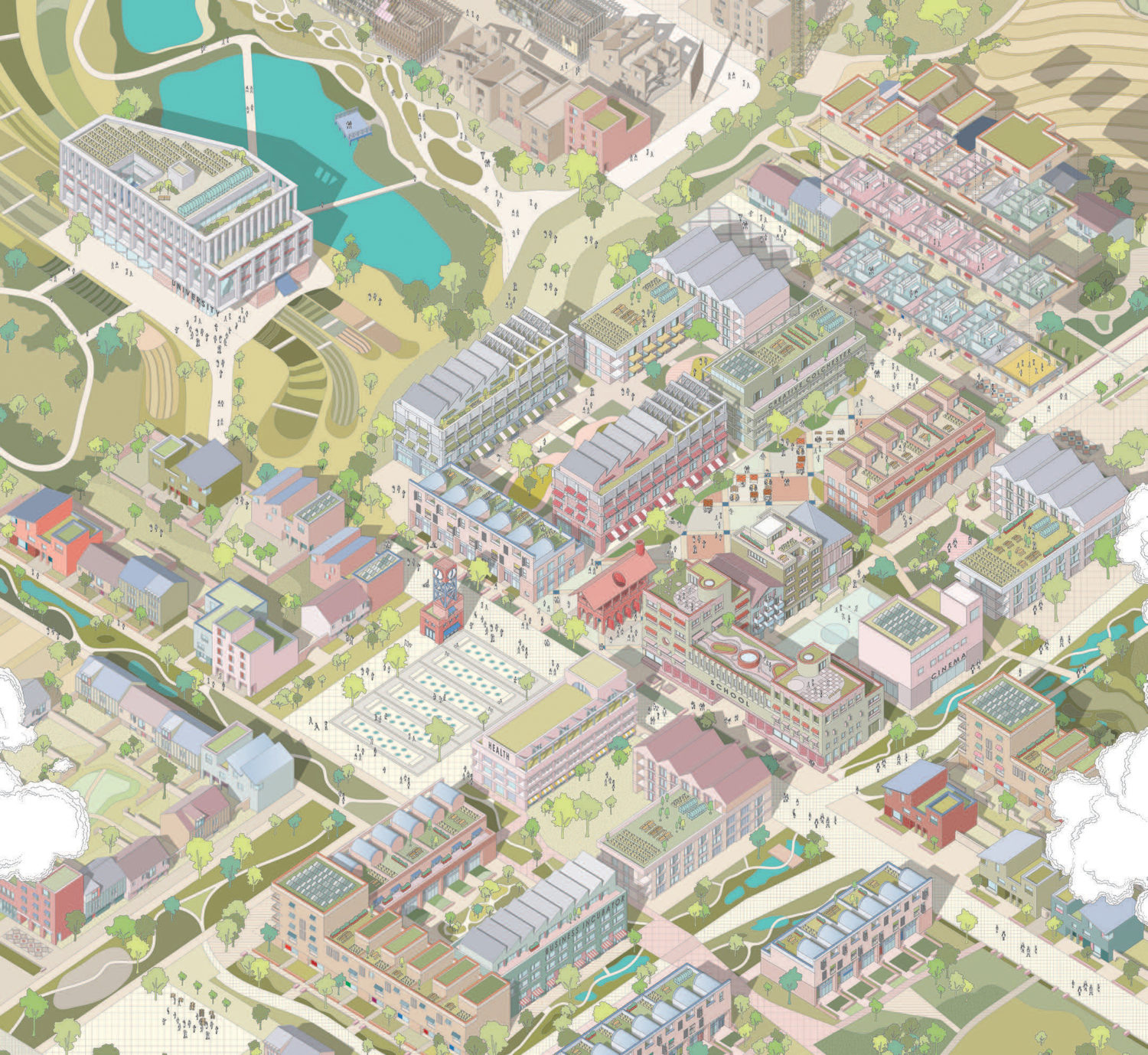
03.03.2023
Tendring Colchester Borders
Periscope, together with Haworth Tompkins, Kjellander Sjöberg, Grounded Practice, ARUP and Exploration Architecture have won a competition to masterplan a new community near Colchester, Essex.
The project, for Latimer will be a model for 21st century sustainable living and regenerative approaches to place. We're looking forward to working with stakeholders and communities in this unique and storied landscape.
Image Credit: Haworth Tompkins
Find out more in this link.
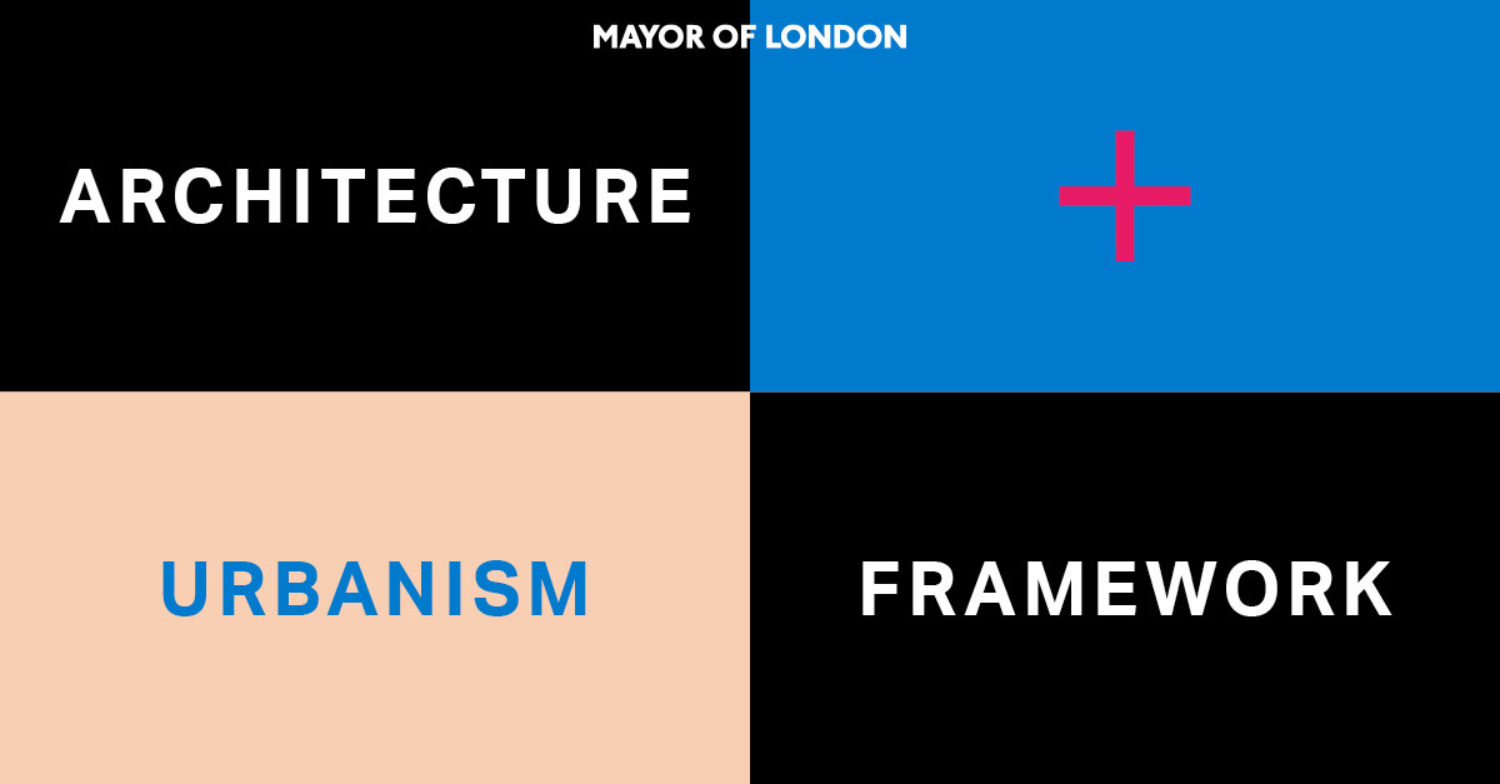
22.02.2023
Architecture + Urbanism Framework
Periscope has joined London's new A+U Framework. The Mayor, Sadiq Khan has appointed a panel of innovative and diverse built environment specialists to a new Architecture + Urbanism (A+U) Framework, this panel will support his mission to build a better London for everyone.
Our team is proud to have been appointed to the A+U; its an amazing cohort, we're looking forward to the coming years and continuing to work for the people of London and the environment in which we live.
Find out more at this link.
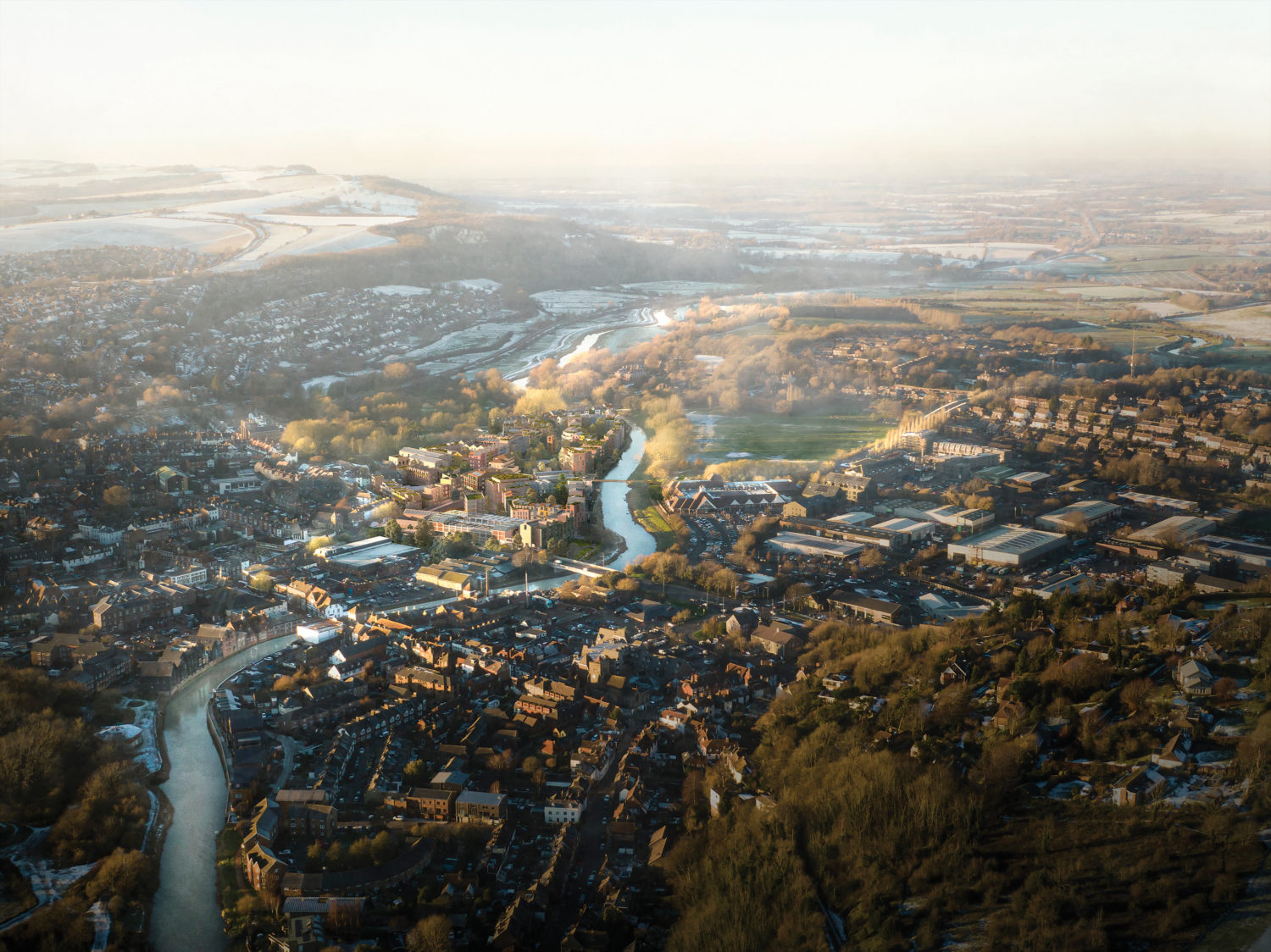
10.02.2023
The Phoenix
Today a planning application was submitted for The Phoenix, a new, exponentially sustainable neighbourhood on the site of John Every's Ironworks in Lewes, East Sussex.
Periscope's role is the Masterplan Design Lead, coordinating the Integrated Design Team of Human Nature and Arup. We are also designing the public realm & landscape, the adaptive reuse of two heritage structures and the Co-Mobility Hub. Check back soon for further updates.
Find out more by reading the Design & Access Statement, link here.
Image by Periscope for Human Nature.
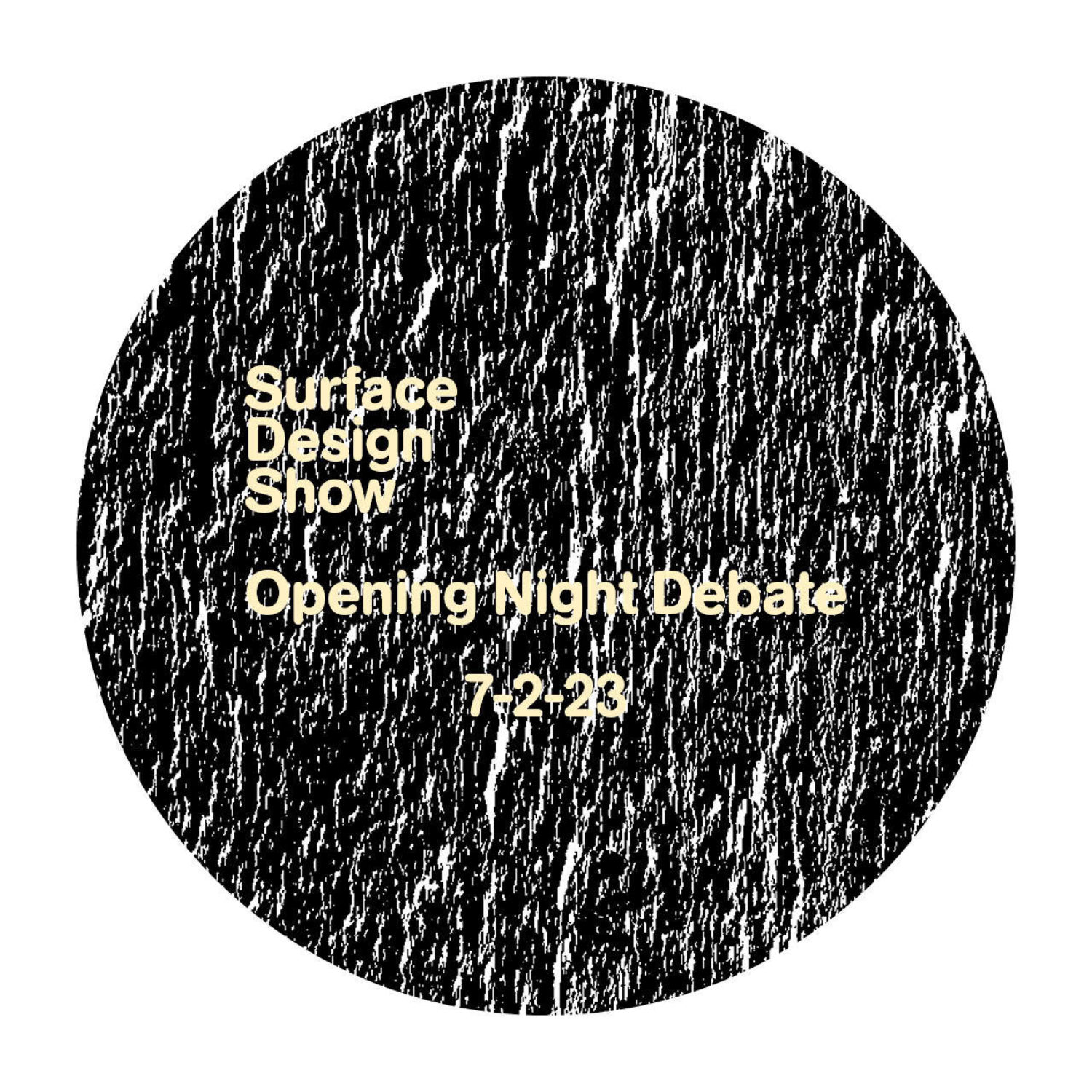
02.02.2023
Surface Design Show
Next week Daniel Rea will be joining Jonathan Smales & Clarissa Bromelle of Human Nature, Patrick Bellew of Atelier Ten, Joanna Yarrow of M&C Saatchi LIFE and Alex Ely of Mae Architects at the opening night debate of the Surface Design Show 2023.
For further information please check the link here.
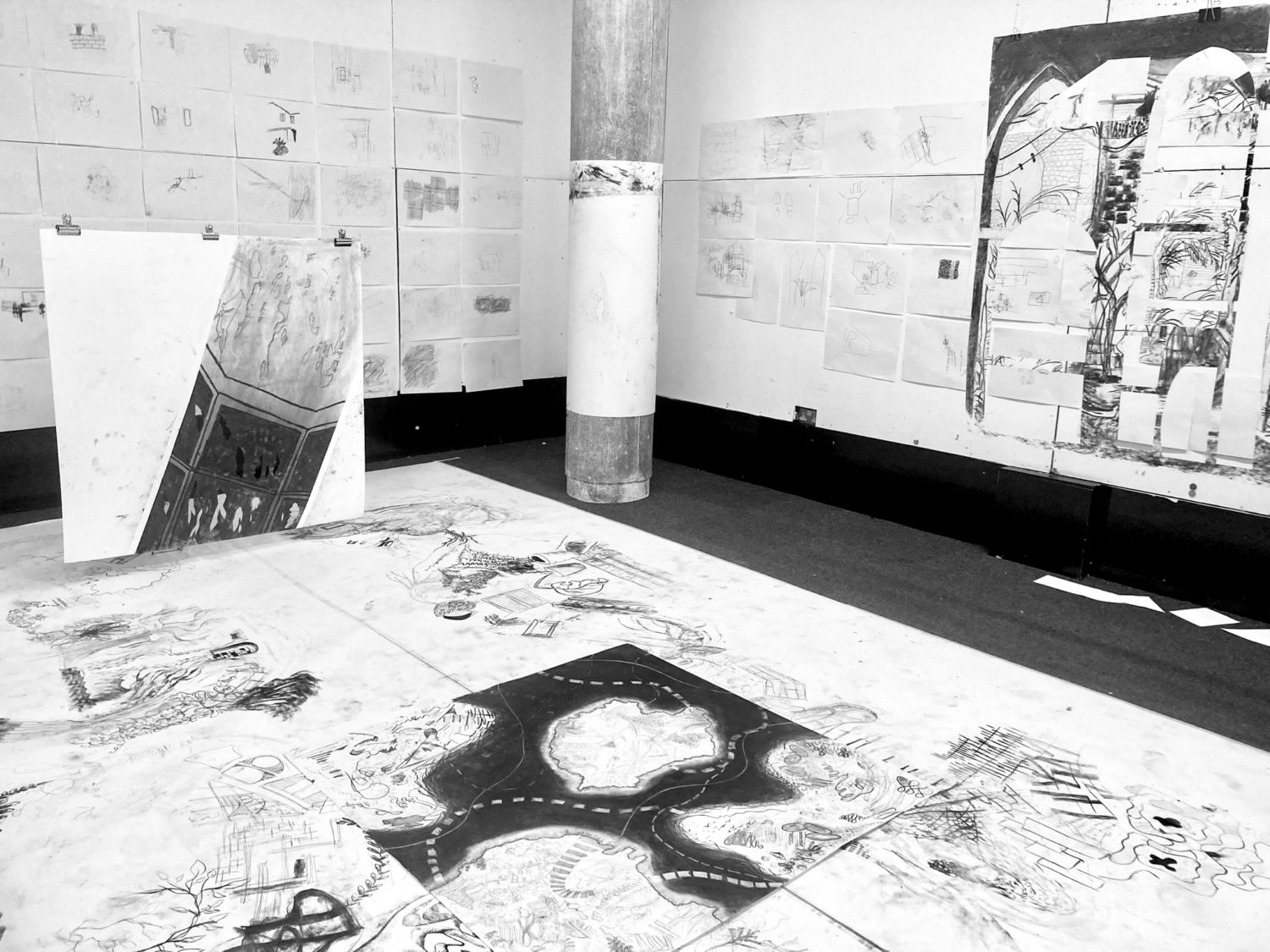
30.01.2023
LSA Winter School 2023
Last week Kirsty Badenoch and Daniel Rea ran a drawing workshop across two sites in Liverpool. Working with Architecture students from years 1-5 in a vertical studio they recreated Granby Winter Garden inside the Reilly Room at the University of Liverpool.
The students have been invited to exhibit their work in the Winter Garden in the coming months.
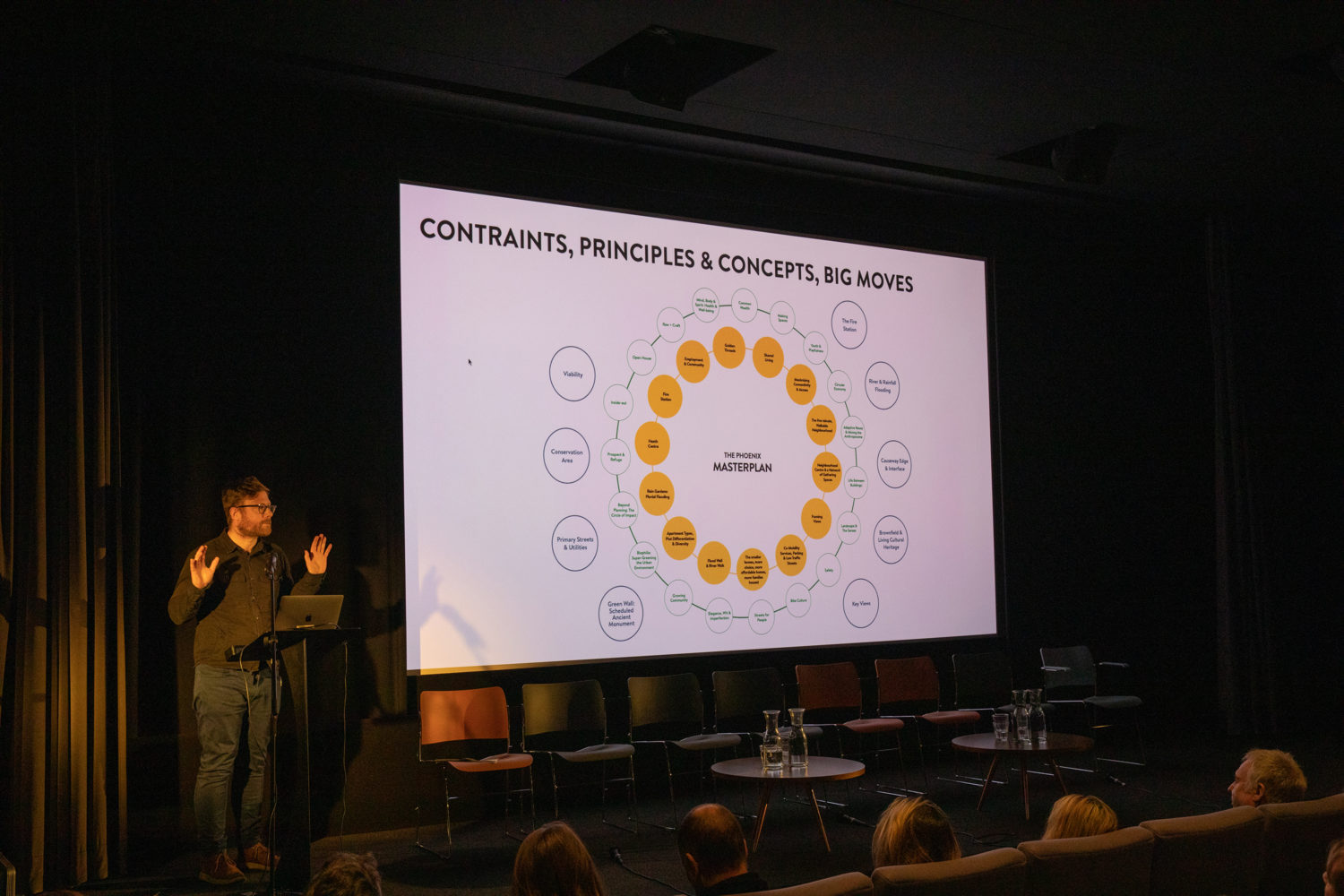
27.01.2023
The Phoenix Launch
Today the principle collaborators, stakeholders and communities of Lewes congregated at The Depot to launch The Phoenix Planning Application.
Chaired by Katie Derham, presentations by Jonathan Smales, Daniel Rea and Robert Sakula were followed by a panel featuring Human Nature chairman David Cowans; Cany Ash of Ash Sakula; Kelly Harrison of engineers Whitby Wood; local writer and activist Juliet Oxborrow; and Professor Raphie Kaplinsky.
The event was covered by the BBC, find out more here. Event photographs by Philip Volkers.

25.11.2022
Alberto Campagnoli
Welcome to Alberto Campagnoli who recently joined the practice as an Associate. Alberto is an Architect with a strong interest in regenerative processes and the civic role of landscape architecture.